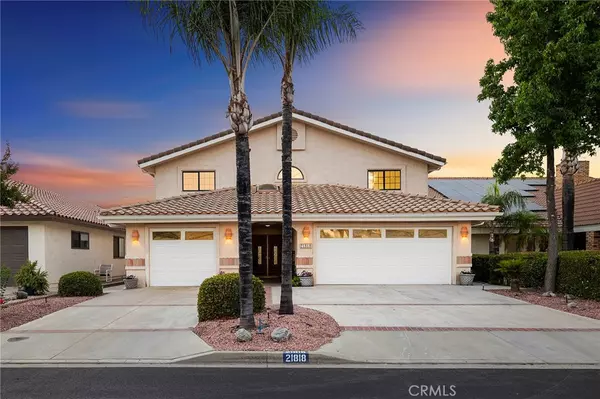
5 Beds
5 Baths
3,855 SqFt
5 Beds
5 Baths
3,855 SqFt
Key Details
Property Type Single Family Home
Sub Type Single Family Residence
Listing Status Active
Purchase Type For Sale
Square Footage 3,855 sqft
Price per Sqft $401
MLS Listing ID IG24135280
Bedrooms 5
Full Baths 5
Condo Fees $345
HOA Fees $345/mo
HOA Y/N Yes
Year Built 1988
Lot Size 6,098 Sqft
Property Description
Location
State CA
County Riverside
Area Srcar - Southwest Riverside County
Zoning R1
Rooms
Other Rooms Cabana
Main Level Bedrooms 2
Interior
Interior Features Dressing Area, Main Level Primary, Multiple Primary Suites, Walk-In Pantry, Walk-In Closet(s)
Heating Central
Cooling Central Air
Flooring Carpet, Laminate, Tile
Fireplaces Type Bonus Room, Family Room
Fireplace Yes
Laundry Washer Hookup, Electric Dryer Hookup, In Garage
Exterior
Exterior Feature Boat Lift, Dock, Lighting
Garage Concrete, Door-Multi, Direct Access, Door-Single, Garage Faces Front, Garage
Garage Spaces 3.0
Garage Description 3.0
Pool Association
Community Features Dog Park, Fishing, Golf, Gutter(s), Horse Trails, Lake, Park, Street Lights, Sidewalks, Water Sports
Amenities Available Call for Rules, Clubhouse, Sport Court, Dock, Dog Park, Golf Course, Horse Trails, Picnic Area, Pier, Playground, Pool, RV Parking, Tennis Court(s)
Waterfront Description Dock Access,Lake,Lake Front,Lake Privileges,Boat Ramp/Lift Access
View Y/N Yes
View Lake, Neighborhood
Porch Concrete, Covered, Deck
Attached Garage Yes
Total Parking Spaces 6
Private Pool No
Building
Lot Description 0-1 Unit/Acre, Drip Irrigation/Bubblers, Landscaped
Dwelling Type House
Story 2
Entry Level Two
Sewer Public Sewer
Water Public
Level or Stories Two
Additional Building Cabana
New Construction No
Schools
Elementary Schools Tuscany Hills
Middle Schools Canyon Lake
High Schools Temecula Valley
School District Lake Elsinore Unified
Others
HOA Name Canyon Lake POA
Senior Community No
Tax ID 354232018
Security Features Gated with Attendant
Acceptable Financing Cash, Conventional
Horse Feature Riding Trail
Listing Terms Cash, Conventional
Special Listing Condition Standard, Trust

GET MORE INFORMATION

REALTOR®






