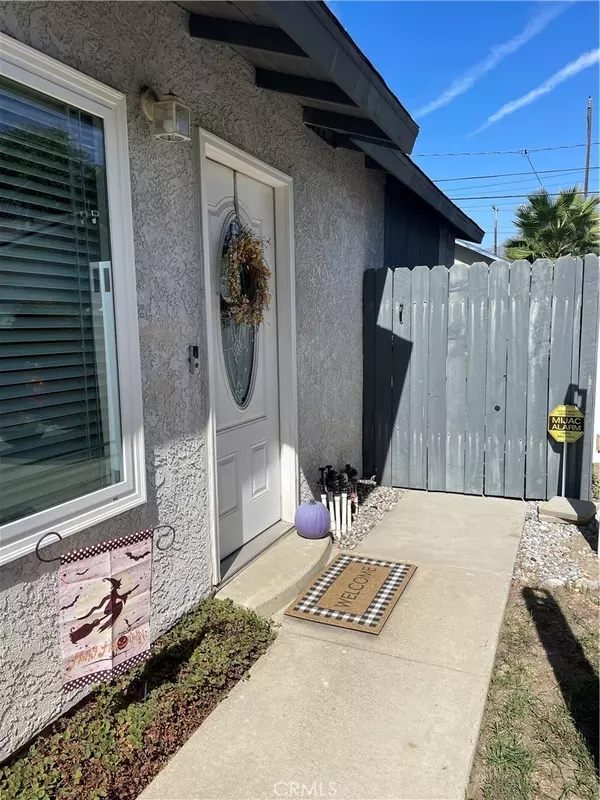
3 Beds
2 Baths
1,548 SqFt
3 Beds
2 Baths
1,548 SqFt
Key Details
Property Type Single Family Home
Sub Type Single Family Residence
Listing Status Active Under Contract
Purchase Type For Sale
Square Footage 1,548 sqft
Price per Sqft $490
MLS Listing ID PW24196536
Bedrooms 3
Full Baths 2
HOA Y/N No
Year Built 1982
Lot Size 6,599 Sqft
Property Description
With three spacious bedrooms, two well-appointed bathrooms, and a two-car garage, it's designed for both convenience and style.
The breathtaking mountain views provide a serene backdrop to a property that has been meticulously maintained and updated.
Its prime location affords easy access to downtown Upland's charming restaurants, boutique shops, and entertainment venues,
as well as the Amtrak/Metrolink station for effortless commuting. North of the 10 freeway, this home is perfectly positioned for
daily travel without compromising on tranquility. Embrace the opportunity to create lasting memories in a home where every
detail is crafted for enjoyment and every moment is priceless.
Take the first step towards making this vibrant abode your own—schedule your viewing appointment today.
Location
State CA
County San Bernardino
Area 690 - Upland
Rooms
Main Level Bedrooms 1
Interior
Interior Features Ceiling Fan(s), Crown Molding, Cathedral Ceiling(s), Pantry, Stone Counters, All Bedrooms Down, Attic
Heating Central
Cooling Central Air, Electric
Fireplaces Type Family Room, Gas
Fireplace Yes
Laundry Washer Hookup, Gas Dryer Hookup, In Garage
Exterior
Garage Spaces 2.0
Garage Description 2.0
Pool None
Community Features Biking, Park, Street Lights, Sidewalks
View Y/N Yes
View Mountain(s), Neighborhood
Attached Garage Yes
Total Parking Spaces 2
Private Pool No
Building
Lot Description 0-1 Unit/Acre, Back Yard, Front Yard, Garden, Sprinklers In Rear, Sprinklers In Front, Lawn, Rocks, Sprinkler System
Dwelling Type House
Story 1
Entry Level One
Sewer Public Sewer
Water Public
Level or Stories One
New Construction No
Schools
School District Upland
Others
Senior Community No
Tax ID 1047102080000
Acceptable Financing Cash, Conventional, FHA
Listing Terms Cash, Conventional, FHA
Special Listing Condition Standard

GET MORE INFORMATION

REALTOR®






