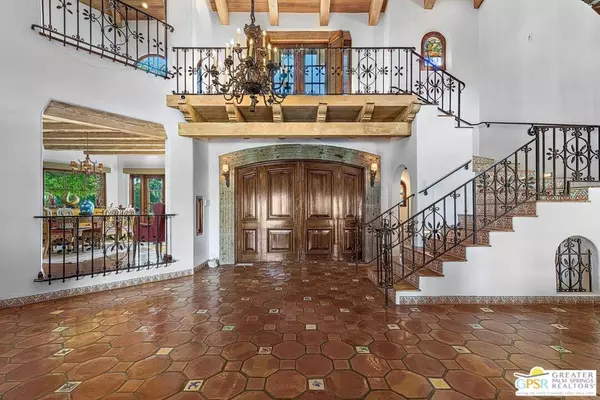
6 Beds
8 Baths
7,380 SqFt
6 Beds
8 Baths
7,380 SqFt
Key Details
Property Type Single Family Home
Sub Type Single Family Residence
Listing Status Active
Purchase Type For Sale
Square Footage 7,380 sqft
Price per Sqft $1,015
Subdivision Rancho Clancy Estate
MLS Listing ID 24447801
Bedrooms 6
Full Baths 4
Half Baths 2
Three Quarter Bath 2
HOA Y/N No
Year Built 1978
Lot Size 3.080 Acres
Property Description
Location
State CA
County Riverside
Area 321 - Rancho Mirage
Interior
Interior Features Beamed Ceilings, Wet Bar, Breakfast Bar, Breakfast Area, Block Walls, Ceiling Fan(s), High Ceilings, Bar, Jack and Jill Bath, Walk-In Pantry, Walk-In Closet(s)
Heating Central, Forced Air, Fireplace(s), Natural Gas, Zoned
Cooling Central Air
Flooring Carpet, Wood
Fireplaces Type Family Room, Living Room, Primary Bedroom, Outside
Furnishings Unfurnished
Fireplace Yes
Appliance Barbecue, Double Oven, Dishwasher, Gas Cooktop, Disposal, Microwave, Range, Refrigerator, Vented Exhaust Fan, Warming Drawer, Dryer, Washer
Laundry Laundry Room
Exterior
Exterior Feature Fire Pit
Garage Boat, Circular Driveway, Driveway, Garage, Garage Door Opener, Guest
Garage Spaces 4.0
Garage Description 4.0
Fence Block
Pool Heated, In Ground, Private
Community Features Gated
View Y/N Yes
View Mountain(s), Pool
Roof Type Rolled/Hot Mop,Tile
Porch Concrete, Covered, Deck
Parking Type Boat, Circular Driveway, Driveway, Garage, Garage Door Opener, Guest
Attached Garage No
Total Parking Spaces 9
Private Pool Yes
Building
Lot Description Lawn
Faces South
Story 2
Entry Level Three Or More
Foundation Slab
Sewer Sewer Tap Paid
Water Well
Architectural Style Spanish
Level or Stories Three Or More
New Construction No
Others
Senior Community No
Tax ID 682090037
Security Features Carbon Monoxide Detector(s),Security Gate,Gated Community
Financing Cash
Special Listing Condition Standard

GET MORE INFORMATION

REALTOR®






