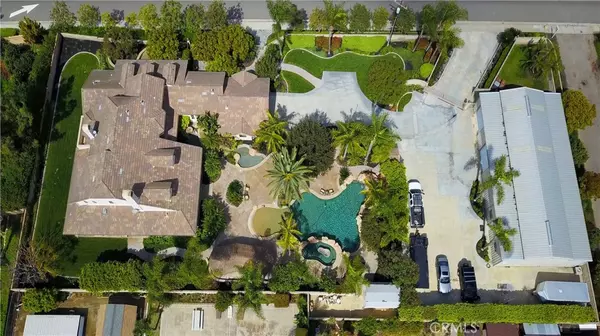$2,900,000
$2,950,000
1.7%For more information regarding the value of a property, please contact us for a free consultation.
5 Beds
6 Baths
4,020 SqFt
SOLD DATE : 03/31/2021
Key Details
Sold Price $2,900,000
Property Type Single Family Home
Sub Type Single Family Residence
Listing Status Sold
Purchase Type For Sale
Square Footage 4,020 sqft
Price per Sqft $721
Subdivision Other (Othr)
MLS Listing ID PW20177746
Sold Date 03/31/21
Bedrooms 5
Full Baths 4
Half Baths 2
Construction Status Building Permit,Termite Clearance,Turnkey
HOA Y/N No
Year Built 2004
Lot Size 1.080 Acres
Property Description
This is your unprecedented opportunity to own a Luxury Gated Estate with Resort Yard designed under the influence of Desert Springs Marriott in Palm Desert. 4020 Sq. Ft. Home + 2 Car Attached Garage + additional 3200 Sq. Ft. Shop & Garage that can house between 6-20 autos. Situated on over 1 Acre, Home features over 4,700 sq. ft. under Roof. 5 Bedrooms + 5 Bathrooms + Media Room. 4 Bedrooms & 4 Bathrooms + laundry on 1st floor. Impressive design features 30 ' Ceiling in Great Room showcasing walls of glass seamlessly blending indoor & outdoor living with wrap around 700 Sq. Ft. under roof patio for Alfresco Dining and Entertaining. Chef's kitchen looks out to Great Room and unbelievable Resort Yard. Much Desired Open Floor Plan with no wasted space. 12' hallways, 9' doors, Beautiful Millgard windows everywhere showcasing your own Vacation Paradise. 2nd Floor Master Suite + Media room with 8' automatic screen & Lounge Chairs. Separate Garage is ideal for car collector with work shop & office. Equipped with built-in office, computer racking system, full service gym, bathroom, auto rotary lift, commercial air compressor, TV, Stereo, Refrigerator two 12X12 Commercial doors, 50 amp electrical for welding. Easily converted to house up to 20 autos or add 16 Ft. RV garage door. Secure parking for large trucks, trailers & more. RV 50 Amp Service & Dump. Additional Info on Supplement
Copy link for the Garage tour https://my.matterport.com/show/?m=U46TwENqZ9v&brand=0
Location
State CA
County Orange
Area 85 - Yorba Linda
Rooms
Other Rooms Second Garage, Outbuilding, Shed(s), Workshop
Main Level Bedrooms 4
Interior
Interior Features Built-in Features, Crown Molding, Cathedral Ceiling(s), Granite Counters, High Ceilings, Open Floorplan, Pantry, Pull Down Attic Stairs, Partially Furnished, Phone System, Stone Counters, Recessed Lighting, Storage, Smart Home, Two Story Ceilings, Wired for Data, Wired for Sound, Bedroom on Main Level, Dressing Area, Instant Hot Water, Jack and Jill Bath
Heating Forced Air, Fireplace(s)
Cooling Central Air, Dual
Flooring Stone
Fireplaces Type Great Room, Master Bedroom
Equipment Intercom
Fireplace Yes
Appliance 6 Burner Stove, Built-In Range, Barbecue, Convection Oven, Double Oven, Dishwasher, Gas Cooktop, Disposal, High Efficiency Water Heater, Indoor Grill, Microwave, Refrigerator, Range Hood, Self Cleaning Oven, Water Softener, Water To Refrigerator, Water Purifier, Dryer, Washer
Laundry Inside, Laundry Room
Exterior
Exterior Feature Barbecue, Lighting, Rain Gutters
Garage Controlled Entrance, Concrete, Direct Access, Driveway Level, Driveway, Electric Gate, Garage, Garage Door Opener, Gated, Heated Garage, Off Street, Oversized, Private, RV Garage, RV Hook-Ups, RV Gated, RV Access/Parking, Community Structure, Side By Side, Storage
Garage Spaces 15.0
Garage Description 15.0
Fence Excellent Condition, Privacy
Pool Filtered, Heated, In Ground, Pebble, Permits, Private, Salt Water, Waterfall
Community Features Curbs, Gutter(s), Horse Trails, Stable(s), Street Lights
Utilities Available Sewer Connected, Water Connected
View Y/N Yes
View City Lights, Peek-A-Boo
Roof Type Concrete
Accessibility Safe Emergency Egress from Home, Parking, Accessible Entrance
Porch Porch, Wrap Around
Parking Type Controlled Entrance, Concrete, Direct Access, Driveway Level, Driveway, Electric Gate, Garage, Garage Door Opener, Gated, Heated Garage, Off Street, Oversized, Private, RV Garage, RV Hook-Ups, RV Gated, RV Access/Parking, Community Structure, Side By Side, Storage
Attached Garage Yes
Total Parking Spaces 15
Private Pool Yes
Building
Lot Description 2-5 Units/Acre, Back Yard, Front Yard, Sprinklers In Rear, Sprinklers In Front, Lawn, Lot Over 40000 Sqft, Landscaped, Level, Near Public Transit, Secluded, Sprinklers Timer, Sprinklers On Side, Sprinkler System, Sloped Up
Story 2
Entry Level Two
Sewer Public Sewer
Water Public
Architectural Style Craftsman
Level or Stories Two
Additional Building Second Garage, Outbuilding, Shed(s), Workshop
New Construction No
Construction Status Building Permit,Termite Clearance,Turnkey
Schools
School District Placentia-Yorba Linda Unified
Others
Senior Community No
Tax ID 34315114
Security Features Prewired,Security System,Carbon Monoxide Detector(s),Fire Detection System,Fire Sprinkler System,Security Gate,Smoke Detector(s),Security Lights
Acceptable Financing Cash to New Loan, Conventional
Horse Feature Riding Trail
Listing Terms Cash to New Loan, Conventional
Financing Conventional
Special Listing Condition Standard
Read Less Info
Want to know what your home might be worth? Contact us for a FREE valuation!

Our team is ready to help you sell your home for the highest possible price ASAP

Bought with Hoa Tang • CA Dream Realty
GET MORE INFORMATION

REALTOR®






