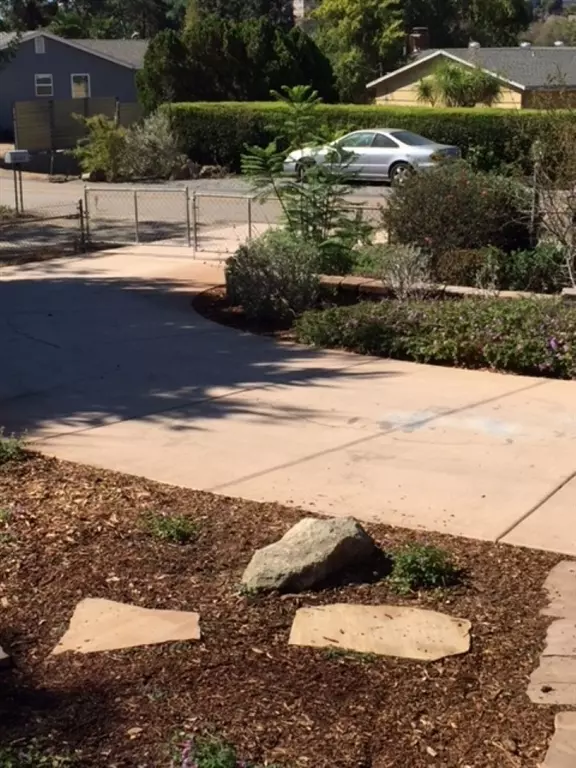$475,000
$499,000
4.8%For more information regarding the value of a property, please contact us for a free consultation.
2 Beds
1 Bath
906 SqFt
SOLD DATE : 10/15/2018
Key Details
Sold Price $475,000
Property Type Single Family Home
Sub Type SingleFamilyResidence
Listing Status Sold
Purchase Type For Sale
Square Footage 906 sqft
Price per Sqft $524
Subdivision Mount Helix
MLS Listing ID 180052179
Sold Date 10/15/18
Bedrooms 2
Full Baths 1
Construction Status AdditionsAlterations
HOA Y/N No
Year Built 1951
Property Description
MOUNT HELIX, RARE ON MARKET AT THIS PRICE. Cozy 2 bedroom home, with solid oak flooring in living room & bedrooms. Has an extra room for an office or sewing room .. lots of storage. Free standing fireplace in the living room. New paint inside. Spacious lot both front an back. Great for expansion. New Electrical System to accommodate 220, and 4 Mitsubishi HEATER AND AIR CONDITION units. Attached garage. Circular driveway with many Drought-Resistant Plants. Wonderful neighborhood and close to all. A perfect detached La Mesa home with plenty of room with the ability to expand . Washer and dryer utilities in garage. Large front yard with a Circular Driveway and a Large back yard that is perfect for entertaining family and friends. Very close to shopping, schools and so much more. Close to I-8, I-94, & I-125.. Neighborhoods: La Mesa Av Equipment: Range/Oven Other Fees: 0 Sewer: Sewer Connected Topography: LL
Location
State CA
County San Diego
Area 91941 - La Mesa
Building/Complex Name Mt Helix Rancho Unit 2
Interior
Interior Features BedroomonMainLevel
Heating Electric, ForcedAir
Cooling SeeRemarks
Fireplaces Type LivingRoom
Fireplace Yes
Appliance Refrigerator
Laundry ElectricDryerHookup, InGarage
Exterior
Garage Driveway
Garage Spaces 1.0
Garage Description 1.0
Pool None
Utilities Available CableAvailable, NaturalGasAvailable
Roof Type Composition
Parking Type Driveway
Total Parking Spaces 5
Private Pool No
Building
Story 1
Entry Level One
Architectural Style Contemporary
Level or Stories One
Construction Status AdditionsAlterations
Others
Tax ID 5011620300
Acceptable Financing Cash, Conventional, CalVetLoan, FHA, VALoan
Listing Terms Cash, Conventional, CalVetLoan, FHA, VALoan
Financing VA
Read Less Info
Want to know what your home might be worth? Contact us for a FREE valuation!

Our team is ready to help you sell your home for the highest possible price ASAP

Bought with Apua Garbutt • Berkshire Hathaway HomeService
GET MORE INFORMATION

REALTOR®






