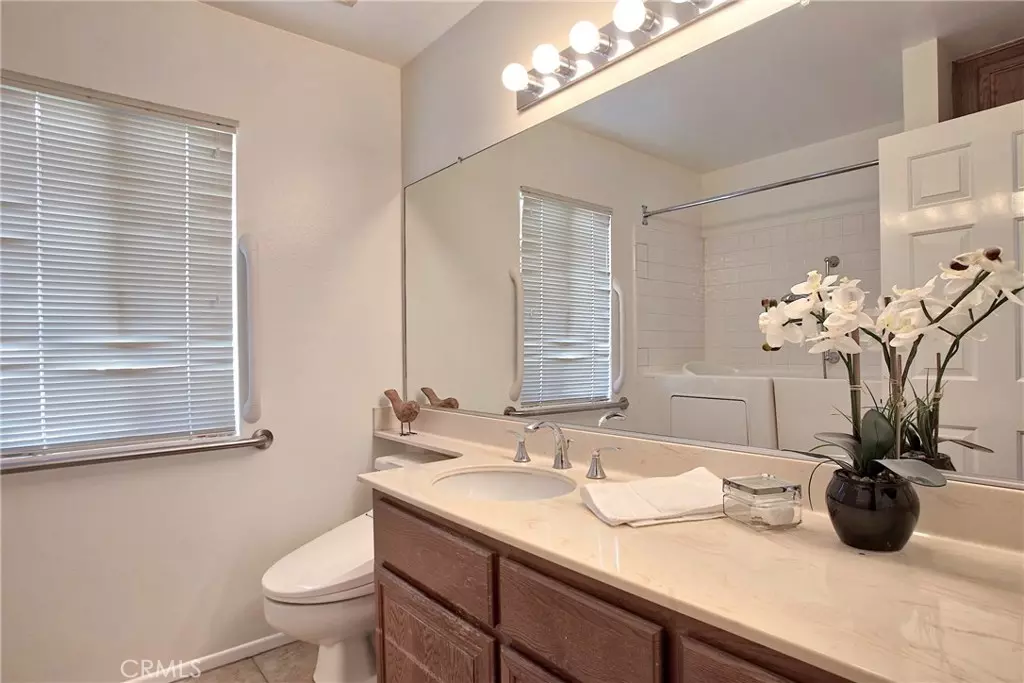$739,000
$695,000
6.3%For more information regarding the value of a property, please contact us for a free consultation.
4 Beds
3 Baths
2,617 SqFt
SOLD DATE : 12/13/2018
Key Details
Sold Price $739,000
Property Type Single Family Home
Sub Type Single Family Residence
Listing Status Sold
Purchase Type For Sale
Square Footage 2,617 sqft
Price per Sqft $282
MLS Listing ID PF18226457
Sold Date 12/13/18
Bedrooms 4
Full Baths 2
Three Quarter Bath 1
Condo Fees $80
HOA Fees $80/mo
HOA Y/N Yes
Year Built 1984
Lot Size 0.380 Acres
Lot Dimensions Assessor
Property Description
$73,000 price reduction on 11/2/18. Located on a desirable street in the hills of Hacienda Heights, this spacious Mediterranean home presents a unique opportunity for a discerning buyer. Situated within the highly regarded Monaco Crest community, this property is conveniently located just a short distance from award winning Los Molinos Elementary School. The private backyard is perfect for BBQ’s with friends, or to enjoy the serenity and calm of the outdoor area. Built in 1984, this light and bright home consists of vaulted ceilings, large windows, 4 bedrooms, 2.5 bathrooms, formal living room, family room, and dining room. The very functional floor plan includes a bedroom with a full bathroom downstairs. The large master suite provides privacy and space, with an expansive wall-to-wall closet, and huge bathroom. Recent upgrades include a newer central HVAC system, new paint at interior, dual pane sliding doors, and granite countertops in the kitchen. Additional highlights of this property include: 3-car attached garage, double-door formal entry, hardwood floors downstairs, and underground utilities.
Location
State CA
County Los Angeles
Area 631 - Hacienda Heights
Zoning LCR115000*
Rooms
Main Level Bedrooms 1
Interior
Interior Features Wet Bar, Built-in Features, Cathedral Ceiling(s), Granite Counters, High Ceilings, Open Floorplan, Pantry, Recessed Lighting, Bedroom on Main Level
Heating Central, Forced Air, Natural Gas
Cooling Central Air, Electric
Flooring Carpet, Tile, Wood
Fireplaces Type Family Room, Gas Starter, Living Room
Fireplace Yes
Appliance Dishwasher, Free-Standing Range, Disposal, Gas Range, Refrigerator, Water Heater
Laundry Washer Hookup, Gas Dryer Hookup, Inside, Laundry Room
Exterior
Garage Concrete, Door-Multi, Direct Access, Driveway Up Slope From Street, Garage Faces Front, Garage, Garage Door Opener, Oversized, Side By Side
Garage Spaces 3.0
Garage Description 3.0
Fence Block, Wrought Iron
Pool None
Community Features Curbs, Foothills, Street Lights, Suburban, Sidewalks
Utilities Available Cable Available, Electricity Connected, Natural Gas Connected, Phone Available, Sewer Connected, Underground Utilities, Water Connected
Amenities Available Call for Rules
View Y/N Yes
View Hills
Roof Type Tile
Porch Concrete, Covered, Front Porch, Patio
Parking Type Concrete, Door-Multi, Direct Access, Driveway Up Slope From Street, Garage Faces Front, Garage, Garage Door Opener, Oversized, Side By Side
Attached Garage Yes
Total Parking Spaces 3
Private Pool No
Building
Lot Description 0-1 Unit/Acre, Back Yard, Cul-De-Sac, Front Yard, Sprinklers In Rear, Sprinklers In Front, Lawn, Landscaped, Sprinklers Timer, Sprinkler System, Sloped Up, Yard
Faces East
Story 2
Entry Level Two
Foundation Slab
Sewer Public Sewer
Water Public
Architectural Style Mediterranean
Level or Stories Two
New Construction No
Schools
School District Hacienda La Puente Unified
Others
HOA Name Monaco Crest
Senior Community No
Tax ID 8289037007
Security Features Prewired,Security System,Carbon Monoxide Detector(s),Smoke Detector(s)
Acceptable Financing Cash to New Loan
Listing Terms Cash to New Loan
Financing Conventional
Special Listing Condition Standard
Read Less Info
Want to know what your home might be worth? Contact us for a FREE valuation!

Our team is ready to help you sell your home for the highest possible price ASAP

Bought with SUE CHEN • RE/MAX CHAMPIONS
GET MORE INFORMATION

REALTOR®




