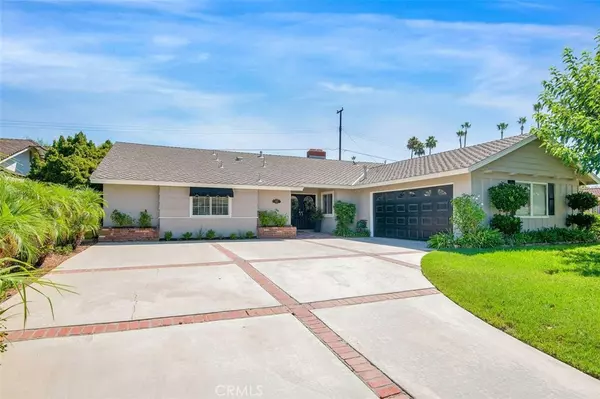$730,000
$735,000
0.7%For more information regarding the value of a property, please contact us for a free consultation.
3 Beds
2 Baths
1,735 SqFt
SOLD DATE : 12/19/2019
Key Details
Sold Price $730,000
Property Type Single Family Home
Sub Type Single Family Residence
Listing Status Sold
Purchase Type For Sale
Square Footage 1,735 sqft
Price per Sqft $420
Subdivision Other (Othr)
MLS Listing ID PW19212361
Sold Date 12/19/19
Bedrooms 3
Full Baths 2
Construction Status Termite Clearance,Turnkey
HOA Y/N No
Year Built 1964
Lot Size 7,405 Sqft
Property Description
Highly desirable single level in the Heart of West Yorba Linda. This pride of ownership home of 47 years features many upgrades: Remodeled kitchen with black appliances, granite counters, cherry wood custom cabinetry with soft close doors and drawers, granite prep bar, recessed lighting, large peninsula for plenty of seating and a bay window. This home also features custom wood-style plank tile flooring and carpeting throughout, fireplace in the family room and dining room, wood shutters, custom cherry wood entertainment unit in the living room, textured ceilings, recessed lighting, remodeled bath with granite counters, cherry wood cabinetry also with soft close doors and drawers. The master bedroom consists of a walk-in closet and a spacious master bath with walk-in shower and granite counter vanity. Double pane windows and slider along with solar power makes this house super energy efficient. Spacious rear yard off the living room is perfect for entertaining. Covered patio with ceiling fan and lighting provides for a relaxing day or evening. The rear yard also features a wood deck, fruit trees, and garden. Beautiful front yard with an oversized driveway that can accommodate three or more cars. Conveniently located near walking trails, parks, shopping, and amazing schools. This home is a must-see to appreciate.
Location
State CA
County Orange
Area 85 - Yorba Linda
Rooms
Main Level Bedrooms 3
Interior
Interior Features Built-in Features, Ceiling Fan(s), Crown Molding, Granite Counters, Open Floorplan, Recessed Lighting, All Bedrooms Down
Heating Central
Cooling Central Air
Flooring Carpet, Tile
Fireplaces Type Family Room, Gas, Gas Starter
Equipment Satellite Dish
Fireplace Yes
Appliance 6 Burner Stove, Convection Oven, Dishwasher, Disposal, Gas Oven, Gas Range, Microwave, Water Softener
Laundry In Garage
Exterior
Garage Concrete, Direct Access, Driveway, Garage, Oversized
Garage Spaces 2.0
Garage Description 2.0
Fence Block
Pool None
Community Features Curbs, Gutter(s), Horse Trails, Street Lights, Sidewalks
Utilities Available Sewer Connected
View Y/N No
View None
Roof Type Composition
Accessibility No Stairs
Porch Concrete, Covered, Deck, Open, Patio
Parking Type Concrete, Direct Access, Driveway, Garage, Oversized
Attached Garage Yes
Total Parking Spaces 2
Private Pool No
Building
Lot Description Garden, Sprinklers In Rear, Sprinklers In Front, Lawn, Landscaped, Sprinklers Timer
Faces West
Story 1
Entry Level One
Foundation Concrete Perimeter
Sewer Public Sewer
Water Public
Architectural Style Traditional
Level or Stories One
New Construction No
Construction Status Termite Clearance,Turnkey
Schools
Elementary Schools Van Buren
Middle Schools Yorba Linda
High Schools El Dorado
School District Placentia-Yorba Linda Unified
Others
Senior Community No
Tax ID 33428108
Security Features Carbon Monoxide Detector(s),Smoke Detector(s)
Acceptable Financing Cash, Cash to New Loan, FHA, VA Loan
Horse Feature Riding Trail
Green/Energy Cert Solar
Listing Terms Cash, Cash to New Loan, FHA, VA Loan
Financing Conventional
Special Listing Condition Standard
Read Less Info
Want to know what your home might be worth? Contact us for a FREE valuation!

Our team is ready to help you sell your home for the highest possible price ASAP

Bought with Corina Preece • Excellence RE Real Estate
GET MORE INFORMATION

REALTOR®






