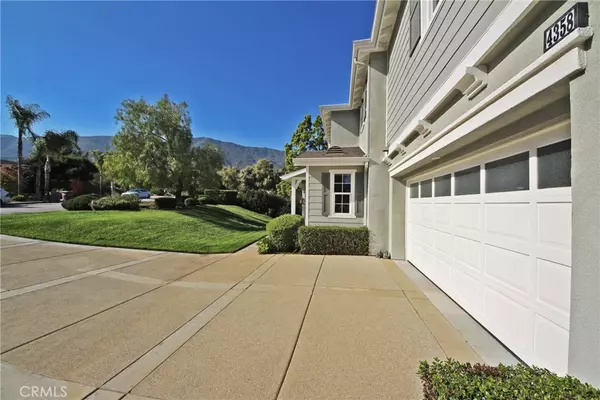$980,000
$1,150,000
14.8%For more information regarding the value of a property, please contact us for a free consultation.
3 Beds
3 Baths
2,662 SqFt
SOLD DATE : 12/11/2019
Key Details
Sold Price $980,000
Property Type Single Family Home
Sub Type Single Family Residence
Listing Status Sold
Purchase Type For Sale
Square Footage 2,662 sqft
Price per Sqft $368
MLS Listing ID OC19126017
Sold Date 12/11/19
Bedrooms 3
Full Baths 3
Condo Fees $150
Construction Status Updated/Remodeled,Turnkey
HOA Fees $12/ann
HOA Y/N Yes
Year Built 2002
Lot Size 0.447 Acres
Property Description
Exquisite Claremont home in sought-after ESTATE COLLECTION AT PADUA HILLS. Enjoy panoramic valley views & a long list of beautiful upgrades! Open floor plan under a 2-story ceiling is perfect for entertaining & offers 2 fireplaces (family room & living room), 2 Schonbeck® crystal chandeliers & 2 sconces, 7 Casablanca® ceiling fans, rich wood flooring & Kavastan® carpeting. Remodeled kitchen has extra deep pull-out drawers & high end stainless steel Wolf® cooking appliances: 6 burner range, double convection ovens & microwave. There is also a Sub-Zero® refrigerator & more quality appliances. Separate formal dining room w/ French doors to the patio. Expansive master suite has panoramic view & fireworks show from the deck! Luxurious master bathroom, a spacious walk-in closet, 2 sinks, towel warmer, soaking tub & tiled walk-in shower w/ thick glass enclosure, mosaic alcove shelf & seating. 3 full bathrooms with Toto® toilets. This home is on a LifeSource® water purification system & has central vacuum. Inviting backyard offers an upgraded Lynx® built-in BBQ, custom stone floor, & patio cover. More upgrades include a newer water heater, Rainbird® sprinkler control & 5 ton Grand® air conditioning unit. Nearby Padua Theater, Claremont Hills Wilderness Park, Mount Baldy (hiking &skiing), The Village (dining, Farmer's Market, quaint shops), Claremont Colleges, Whole Foods, & easy 210 Freeway access. The lot on the south side of the home 4348 Via Padova APN: 8673-026-031 is included.
Location
State CA
County Los Angeles
Area 683 - Claremont
Zoning LCC1*
Interior
Interior Features Balcony, Ceiling Fan(s), Crown Molding, Central Vacuum, Granite Counters, High Ceilings, Open Floorplan, Pantry, Recessed Lighting, Storage, Two Story Ceilings, Wired for Sound, All Bedrooms Up, Loft, Primary Suite, Walk-In Closet(s)
Heating Central
Cooling Central Air
Flooring Carpet, Tile, Wood
Fireplaces Type Gas, Great Room, Living Room
Fireplace Yes
Appliance 6 Burner Stove, Built-In Range, Convection Oven, Double Oven, Dishwasher, Disposal, Gas Range, Microwave, Refrigerator, Range Hood, Water Heater, Water Purifier, Dryer, Washer
Laundry Inside, Laundry Room, Upper Level
Exterior
Exterior Feature Barbecue, Lighting, Rain Gutters
Garage Concrete, Door-Multi, Direct Access, Driveway, Garage Faces Front, Garage, Side By Side
Garage Spaces 3.0
Garage Description 3.0
Fence Block, Wrought Iron
Pool None
Community Features Foothills, Hiking, Mountainous, Suburban, Park
Utilities Available Electricity Connected, Natural Gas Connected, Sewer Connected, Water Connected
Amenities Available Other
View Y/N Yes
View City Lights, Canyon, Hills, Mountain(s), Neighborhood, Panoramic, Valley
Roof Type Composition
Porch Concrete, Covered, Front Porch, Lanai, Patio, Stone
Parking Type Concrete, Door-Multi, Direct Access, Driveway, Garage Faces Front, Garage, Side By Side
Attached Garage Yes
Total Parking Spaces 6
Private Pool No
Building
Lot Description Back Yard, Sloped Down, Front Yard, Sprinklers In Rear, Sprinklers In Front, Lawn, Landscaped, Near Park, Sprinklers Timer, Sprinkler System, Trees
Faces West
Story 2
Entry Level Two
Foundation Slab
Sewer Sewer Tap Paid
Water Public
Level or Stories Two
New Construction No
Construction Status Updated/Remodeled,Turnkey
Schools
School District Claremont Unified
Others
HOA Name PADUA HILLS COMMUNITY ASSOCIATION
Senior Community No
Tax ID 8673026030
Security Features Carbon Monoxide Detector(s),Smoke Detector(s)
Acceptable Financing Cash, Cash to New Loan, Conventional
Listing Terms Cash, Cash to New Loan, Conventional
Financing Cash to New Loan
Special Listing Condition Standard
Read Less Info
Want to know what your home might be worth? Contact us for a FREE valuation!

Our team is ready to help you sell your home for the highest possible price ASAP

Bought with TINA LOUISE SANCHEZ • RE/MAX CHAMPIONS
GET MORE INFORMATION

REALTOR®






