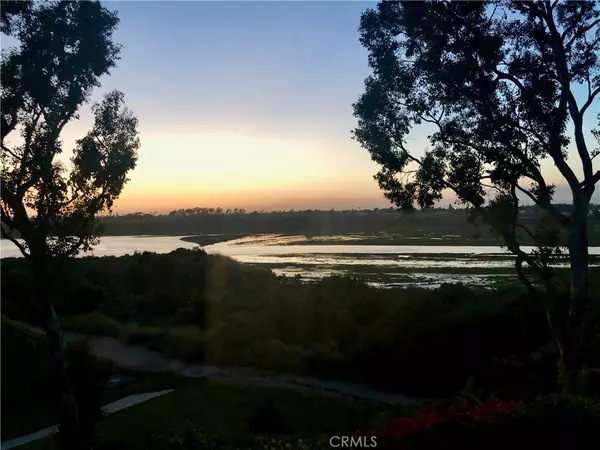$1,675,000
$1,325,000
26.4%For more information regarding the value of a property, please contact us for a free consultation.
2 Beds
3 Baths
1,887 SqFt
SOLD DATE : 12/09/2019
Key Details
Sold Price $1,675,000
Property Type Single Family Home
Sub Type Single Family Residence
Listing Status Sold
Purchase Type For Sale
Square Footage 1,887 sqft
Price per Sqft $887
Subdivision Bluffs Homes On The Bay (Bnhb)
MLS Listing ID PW19159909
Sold Date 12/09/19
Bedrooms 2
Full Baths 2
Half Baths 1
Condo Fees $304
Construction Status Additions/Alterations,Building Permit,Updated/Remodeled
HOA Fees $304/mo
HOA Y/N Yes
Land Lease Amount 304.0
Year Built 1970
Lot Size 1,742 Sqft
Property Description
A home designed to capture the panoramic views on the front line of the Upper Newport Beach Back Bay Nature Preserve, Mountains, City Lights, Disneyland fireworks. Original "Trina" plan it has been altered into a plan unlike any other in this area. The Master Bedroom suite is extraordinarily appointed with built-ins and a master closet and bath certain to please anyone desiring special and custom. Secondary bedroom has custom closets and larger bathroom with steam shower. Kitchen has custom designed cabinets and hardware with extra large drawers for storage of kitchen appliances & china; featuring built-in ice maker, dishwasher, microwave drawer and six burner "Wolf" double oven. Custom glass & wood cabinetry for crystal, decorative items is a space saving feature in the large open area space created. The home was completely renovated in 2016; upgraded throughout, permitted and final with City of Newport Beach; electrical, plumbing, sewer drain, air conditioning installed and water filtration system and new roof. Water feature on patio and above ground spa also makes this home a unique features added. Two car finished garage has air conditioning unit and ample storage for everything from holiday items to sports equipment and gear. Large granite counter for extra work space or hobby area. This is a Leasehold property; Irvine Company.
Location
State CA
County Orange
Area Nv - East Bluff - Harbor View
Zoning R4B2
Interior
Interior Features Built-in Features, Balcony, Chair Rail, Ceiling Fan(s), Open Floorplan, Stone Counters, Recessed Lighting, Storage, Wired for Sound, All Bedrooms Up, Dressing Area, Walk-In Closet(s)
Heating Central
Cooling Central Air
Flooring Stone
Fireplaces Type None
Equipment Satellite Dish
Fireplace No
Appliance 6 Burner Stove, Convection Oven, Double Oven, Dishwasher, Free-Standing Range, Freezer, Gas Cooktop, Disposal, Gas Oven, Gas Range, Ice Maker, Refrigerator, Range Hood, Vented Exhaust Fan, Water To Refrigerator, Water Purifier
Laundry Washer Hookup, In Garage
Exterior
Exterior Feature Lighting, Rain Gutters
Garage Concrete, Door-Multi, Direct Access, Garage Faces Front, Garage, Garage Door Opener, Guest, Paved
Garage Spaces 2.0
Garage Description 2.0
Pool Community, Salt Water, Association
Community Features Biking, Gutter(s), Street Lights, Pool
Utilities Available Cable Connected, Electricity Connected, Natural Gas Connected, Sewer Connected, Water Connected
Amenities Available Outdoor Cooking Area, Picnic Area, Playground, Pool, Spa/Hot Tub
View Y/N Yes
View Back Bay, City Lights, Hills, Mountain(s)
Roof Type Composition,Spanish Tile
Accessibility Low Pile Carpet, Accessible Hallway(s)
Porch Deck, Open, Patio, Stone
Parking Type Concrete, Door-Multi, Direct Access, Garage Faces Front, Garage, Garage Door Opener, Guest, Paved
Attached Garage Yes
Total Parking Spaces 2
Private Pool No
Building
Lot Description Cul-De-Sac, Landscaped, Rectangular Lot, Sprinkler System, Street Level
Faces West
Story 2
Entry Level Two
Foundation Slab
Sewer Public Sewer
Water Public
Architectural Style Spanish
Level or Stories Two
New Construction No
Construction Status Additions/Alterations,Building Permit,Updated/Remodeled
Schools
Elementary Schools Eastbluff
Middle Schools Corona Del Mar
High Schools Corona Del Mar
School District Newport Mesa Unified
Others
HOA Name North Bluff Bayview
Senior Community No
Tax ID 44020213
Security Features Prewired,Security System,24 Hour Security,Smoke Detector(s)
Acceptable Financing Cash, Cash to New Loan, Conventional
Listing Terms Cash, Cash to New Loan, Conventional
Financing Conventional
Special Listing Condition Standard
Read Less Info
Want to know what your home might be worth? Contact us for a FREE valuation!

Our team is ready to help you sell your home for the highest possible price ASAP

Bought with Karen Santaniello • SoCal Real Estate Company
GET MORE INFORMATION

REALTOR®






