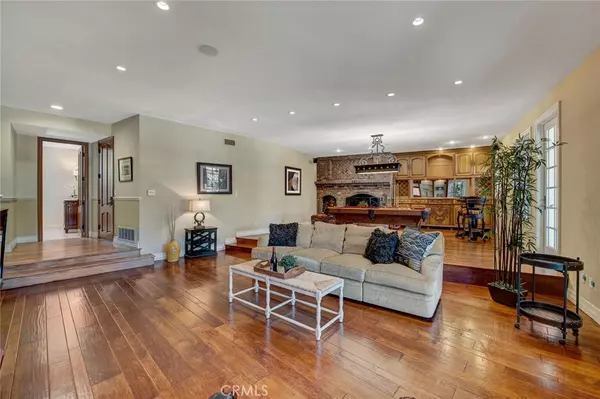$2,350,000
$2,650,000
11.3%For more information regarding the value of a property, please contact us for a free consultation.
6 Beds
5 Baths
4,957 SqFt
SOLD DATE : 12/03/2019
Key Details
Sold Price $2,350,000
Property Type Single Family Home
Sub Type Single Family Residence
Listing Status Sold
Purchase Type For Sale
Square Footage 4,957 sqft
Price per Sqft $474
Subdivision Other (Othr)
MLS Listing ID PW19150991
Sold Date 12/03/19
Bedrooms 6
Full Baths 4
Half Baths 1
Construction Status Turnkey
HOA Y/N No
Year Built 1985
Lot Size 1.000 Acres
Property Description
The Essence of luxury & timeless elegance combine w/ Classic California Indoor/outdoor living in this Once-in-a-Lifetime opportunity to own a Tudor Estate on a sprawling full flat acre,zoned for 6 horses,full tennis court,basketball court,built-in batting cages,pebble Tec Pool & spa,grass volleyball Court,doll house(used as Dog House now),garden room(easily made into horse stalls),huge gated RV parking,complete Gym w/ Commercial Grade Equipment & Grand covered patio,all at end cul de sac in one of most exclusive communities in all of NOC!This Stunning Manor starts w/luxurious circular Driveway lined w/roses,leading to majestic oversized entry,then into foyer w/ soaring ceilings & sweeping wrought iron staircase.Bright & open kitchen w/ travertine flooring,walk-in pantry w/ stained glass,Viking 6 burner stovetop,double ovens,S/S vented hood,subzero refrigerator.Great Room w/ OLD WORLD CHARM w/ high quality Mill work & distressed hardwood flooring,built-in bookshelves,pool table room w/brick fireplace & bar area.Embrace extraordinary Design & Style in beautiful Master Suite w/dual sliding French doors,romantic fireplace and the Master Bath that is simply“TO-DIE-FOR”w/dual vanities,glass enclosed walk-in shower,travertine flooring,6 shower heads,granite counters,soaking tub & magnificent walk-in closet w/built-in organizers.These lavishly manicured grounds combined w/a plethora of sports courts make this “ONE OF A KIND” property a place where you'll live the life you dreamed of!
Location
State CA
County Orange
Area 85 - Yorba Linda
Rooms
Other Rooms Shed(s), Storage, Tennis Court(s), Workshop
Main Level Bedrooms 2
Interior
Interior Features Beamed Ceilings, Built-in Features, Ceiling Fan(s), Crown Molding, Cathedral Ceiling(s), Granite Counters, In-Law Floorplan, Open Floorplan, Pantry, Recessed Lighting, Storage, Wired for Sound, Bedroom on Main Level, Entrance Foyer, Jack and Jill Bath, Walk-In Pantry, Walk-In Closet(s)
Heating Central
Cooling Central Air, Dual
Flooring Carpet, Stone, Wood
Fireplaces Type Family Room, Living Room, Masonry, Master Bedroom
Fireplace Yes
Appliance 6 Burner Stove, Built-In Range, Double Oven, Dishwasher, Gas Cooktop, Microwave, Range Hood, Trash Compactor, Warming Drawer
Laundry Inside, Laundry Room, Upper Level
Exterior
Exterior Feature Sport Court
Garage Circular Driveway, Direct Access, Driveway Level, Driveway, Garage, RV Gated, RV Access/Parking
Garage Spaces 3.0
Garage Description 3.0
Fence Block
Pool In Ground, Pebble, Private
Community Features Curbs, Gutter(s), Street Lights, Suburban
View Y/N No
View None
Roof Type Concrete
Porch Concrete, Covered, Deck, Open, Patio
Parking Type Circular Driveway, Direct Access, Driveway Level, Driveway, Garage, RV Gated, RV Access/Parking
Attached Garage Yes
Total Parking Spaces 9
Private Pool Yes
Building
Lot Description Back Yard, Cul-De-Sac, Front Yard, Garden, Horse Property, Sprinklers In Rear, Sprinklers In Front, Lawn, Lot Over 40000 Sqft, Landscaped, Sprinklers Timer, Sprinklers On Side, Sprinkler System, Yard
Story 2
Entry Level Two
Sewer Sewer Tap Paid
Water Public
Architectural Style Tudor
Level or Stories Two
Additional Building Shed(s), Storage, Tennis Court(s), Workshop
New Construction No
Construction Status Turnkey
Schools
Elementary Schools Fairmont
Middle Schools Bernardo Yorba
High Schools Yorba Linda
School District Placentia-Yorba Linda Unified
Others
Senior Community No
Tax ID 35001408
Acceptable Financing Cash, Cash to New Loan, Conventional, VA Loan
Horse Property Yes
Listing Terms Cash, Cash to New Loan, Conventional, VA Loan
Financing Conventional
Special Listing Condition Standard
Read Less Info
Want to know what your home might be worth? Contact us for a FREE valuation!

Our team is ready to help you sell your home for the highest possible price ASAP

Bought with Toni-Lynn Chaco • Keller Williams Realty
GET MORE INFORMATION

REALTOR®






