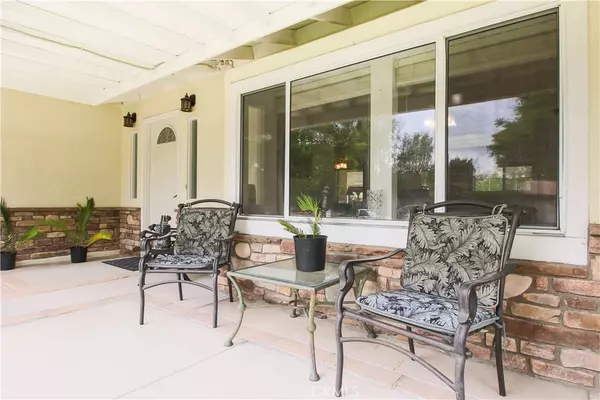$700,000
$714,900
2.1%For more information regarding the value of a property, please contact us for a free consultation.
3 Beds
2 Baths
1,892 SqFt
SOLD DATE : 11/25/2019
Key Details
Sold Price $700,000
Property Type Single Family Home
Sub Type Single Family Residence
Listing Status Sold
Purchase Type For Sale
Square Footage 1,892 sqft
Price per Sqft $369
MLS Listing ID CV19216752
Sold Date 11/25/19
Bedrooms 3
Full Baths 1
Three Quarter Bath 1
HOA Y/N No
Year Built 1977
Lot Size 0.260 Acres
Property Description
Easy living in this warm, inviting single story home, located in a preferred northeast Claremont neighborhood. Enter from the gracious front porch to a light, bright and open floor plan allowing easy flow through the family room, library/sitting room, dining room and kitchen. Ideal split with the master bedroom suite on one end of the house and two secondary bedrooms with a full remodeled bath located at the opposite end. A gorgeous bay window with built in storage in a large dining room is ready for family gatherings and holiday meals. The bright, cheerful kitchen is at the heart of the home with new granite countertops, flooring and a large peninsula opening to the dining room. The laundry room is conveniently located adjacent to the secondary bedrooms and has storage & an exterior door. The master bedroom includes two closets with mirrored doors and an ensuite bath with dual vanity and large walk in shower. Enhancing your California outdoor living are two covered patios to host those big family BBQ's, one with a retractable roof. Add your hot tub here! For the handy homeowner, a three car insulated garage with 220 wiring for the perfect workshop. Bring the kids and grandkids to play on the expansive back lawn. The family room includes an impressive stone fireplace looking out to the manicured backyard that includes a separate customized shed building perfect for a craft room, playhouse for the kids or "she shed". Expansive RV parking completes the picture!
Location
State CA
County Los Angeles
Area 683 - Claremont
Zoning CLRS13000*
Rooms
Main Level Bedrooms 3
Interior
Interior Features Ceiling Fan(s), Granite Counters, Open Floorplan, Bedroom on Main Level, Main Level Master
Heating Central, Forced Air
Cooling Central Air
Flooring Carpet, Laminate, Tile
Fireplaces Type Family Room
Fireplace Yes
Appliance Double Oven, Dishwasher, Gas Cooktop, Disposal
Laundry Gas Dryer Hookup, Laundry Room
Exterior
Garage Concrete, Door-Multi, Garage Faces Front, Garage, Gated, RV Access/Parking
Garage Spaces 3.0
Garage Description 3.0
Fence Block
Pool None
Community Features Street Lights, Suburban, Sidewalks
Utilities Available Electricity Connected, Natural Gas Connected, Sewer Connected, Water Connected
View Y/N No
View None
Roof Type Composition
Porch Concrete, Covered, Front Porch, Open, Patio
Parking Type Concrete, Door-Multi, Garage Faces Front, Garage, Gated, RV Access/Parking
Attached Garage No
Total Parking Spaces 3
Private Pool No
Building
Lot Description 0-1 Unit/Acre, Back Yard, Lawn, Landscaped, Sprinkler System
Story 1
Entry Level One
Foundation Slab
Sewer Public Sewer
Water Public
Architectural Style Contemporary
Level or Stories One
New Construction No
Schools
High Schools Claremont
School District Claremont Unified
Others
Senior Community No
Tax ID 8671032003
Acceptable Financing Cash, Cash to New Loan, Conventional, FHA
Listing Terms Cash, Cash to New Loan, Conventional, FHA
Financing Conventional
Special Listing Condition Standard
Read Less Info
Want to know what your home might be worth? Contact us for a FREE valuation!

Our team is ready to help you sell your home for the highest possible price ASAP

Bought with Yuxin Liu • McSen Realty
GET MORE INFORMATION

REALTOR®






