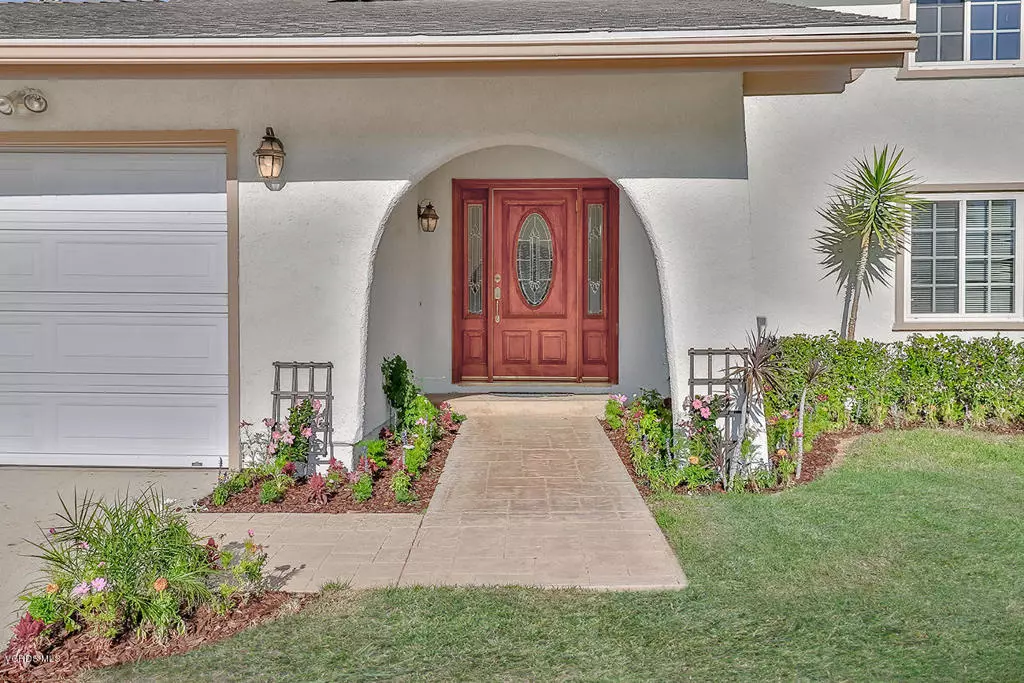$835,000
$849,900
1.8%For more information regarding the value of a property, please contact us for a free consultation.
4 Beds
3 Baths
2,377 SqFt
SOLD DATE : 11/15/2019
Key Details
Sold Price $835,000
Property Type Single Family Home
Sub Type Single Family Residence
Listing Status Sold
Purchase Type For Sale
Square Footage 2,377 sqft
Price per Sqft $351
MLS Listing ID 219009941
Sold Date 11/15/19
Bedrooms 4
Full Baths 3
Construction Status Updated/Remodeled
HOA Y/N No
Year Built 1972
Lot Size 7,405 Sqft
Property Description
Welcome home to this incredible opportunity in the heart of Oak Park. You are instantly greeted with a freshly painted exterior and landscaping to match the incredible experience you have when you walk through the front door. Hardwood flooring spans the living and dining areas, while vaulted ceilings and beautiful skylights allow natural sunlight to fill the home. The kitchen was completely remodeled with a large farm sink, extra sitting island, built in desk, walk-in pantry, and even an oversized custom Kitchen Aid oven. Downstairs you will find the remodeled master suite which includes a walk-in closet, full master bathroom with a jacuzzi tub, large standing shower and double vanity. You will also find an additional bedroom and extra bath which is great for visiting guests. The additional two bedrooms share a bathroom with remodeled counter and floor. The backyard has a newly built pergola covers a cement section, still leaving ample grass area. This home is not just in the coveted Oak Park school district, it's also an incredible house to raise a family in. You can instantly imagine family game nights and even birthdays and holidays being celebrated as laughter and joy echoes throughout the home. We can't wait to welcome you home!
Location
State CA
County Ventura
Area Agoa - Agoura
Zoning R-1
Interior
Interior Features Pantry, Primary Suite, Walk-In Pantry, Walk-In Closet(s)
Heating Forced Air, Natural Gas
Cooling Central Air
Flooring Carpet, Wood
Fireplaces Type Gas, Living Room
Fireplace Yes
Appliance Dishwasher, Gas Cooking, Ice Maker, Microwave, Refrigerator
Laundry In Garage
Exterior
Garage Door-Multi, Garage
Garage Spaces 3.0
Garage Description 3.0
View Y/N No
Porch Concrete
Parking Type Door-Multi, Garage
Total Parking Spaces 3
Private Pool No
Building
Story 2
Entry Level Two
Level or Stories Two
Construction Status Updated/Remodeled
Others
Senior Community No
Tax ID 8000111145
Acceptable Financing Cash, Cash to New Loan, Conventional
Listing Terms Cash, Cash to New Loan, Conventional
Special Listing Condition Standard
Read Less Info
Want to know what your home might be worth? Contact us for a FREE valuation!

Our team is ready to help you sell your home for the highest possible price ASAP

Bought with Heidi Trottno • Everhome Realty, Inc.
GET MORE INFORMATION

REALTOR®


