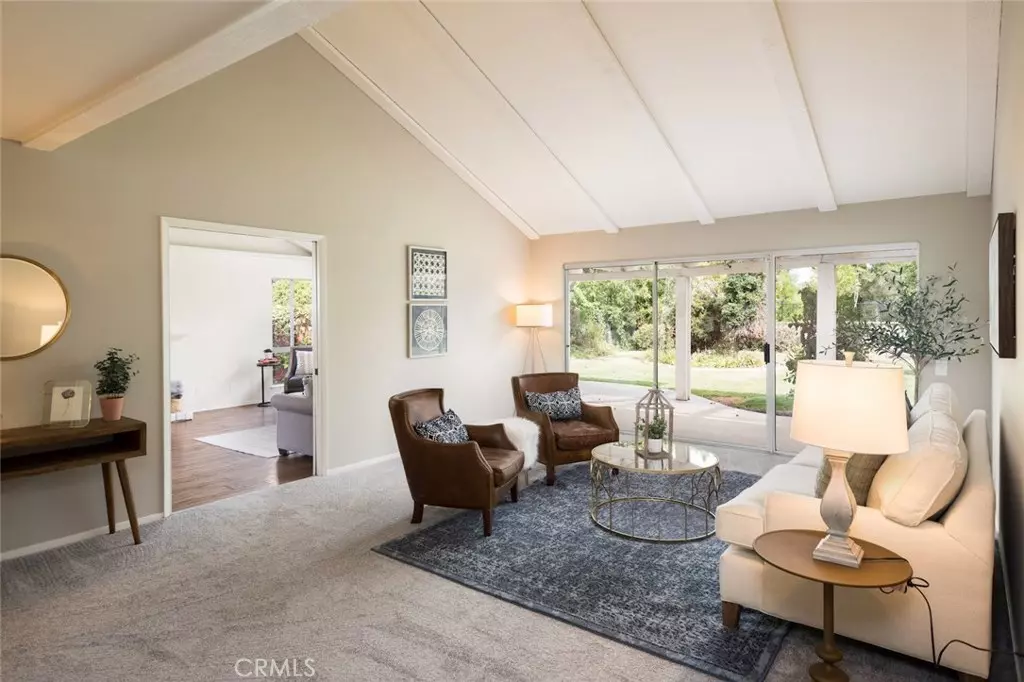$745,000
$749,000
0.5%For more information regarding the value of a property, please contact us for a free consultation.
3 Beds
2 Baths
1,998 SqFt
SOLD DATE : 11/08/2019
Key Details
Sold Price $745,000
Property Type Single Family Home
Sub Type Single Family Residence
Listing Status Sold
Purchase Type For Sale
Square Footage 1,998 sqft
Price per Sqft $372
Subdivision Country Hills East (Cnhe)
MLS Listing ID PW19229052
Sold Date 11/08/19
Bedrooms 3
Full Baths 2
Condo Fees $100
HOA Fees $100/mo
HOA Y/N Yes
Year Built 1974
Lot Size 10,454 Sqft
Property Description
Welcome to the prestigious hillside community of "Country Hills East"! This single story home sits on a large lot with peek-a-boo views. Walk up the steps to a private gated front yard and a large front patio where you enter into this beautiful, move-in ready home. The Formal Living Room has vaulted ceilings and a wall of windows that overlooks the lush backyard. The open concept Kitchen has a large window with views of the hills, plenty of storage, and breakfast bar which opens to the Family Room. The Family Room has a gas burning fireplace, vaulted ceilings, a wall of windows and sliding glass door that opens to the back patio. There is a private Formal Dining Room off the Kitchen with plantation shutters and views of the front yard. The Master bedroom has a double door entry and views of the backyard. The attached Master En Suite is complete with two large closets with floor to ceiling mirrored doors, dressing area, two sinks, and shower stall. There are two additional bedrooms that are good sized and a hallway bathroom. Laundry room has built-in storage and direct access to the 3 car garage. The home has all new interior paint, scraped ceilings throughout the home, new LED recessed can lighting in the Kitchen and Master Bathroom, new Dining Room Chandelier, new carpet and vinyl flooring, new door hardware, new bathroom lights, new faucets in Kitchen and Bathroom, and more. Zoned for the coveted Sonora HS. Close to shopping, restaurants, Laguna Lake, and more!
Location
State CA
County Orange
Area 87 - La Habra
Rooms
Main Level Bedrooms 3
Interior
Interior Features Open Floorplan, Recessed Lighting, Tile Counters
Heating Central
Cooling Central Air
Flooring Carpet, Vinyl, Wood
Fireplaces Type Family Room, Gas, Gas Starter, Wood Burning
Fireplace Yes
Appliance Double Oven, Dishwasher, Electric Cooktop, Electric Oven, Disposal, Gas Water Heater, Microwave
Laundry Washer Hookup, Electric Dryer Hookup, Gas Dryer Hookup, Inside, Laundry Room
Exterior
Exterior Feature Rain Gutters
Garage Concrete, Direct Access, Driveway, Garage Faces Front, Garage, Garage Door Opener, Off Street
Garage Spaces 3.0
Garage Description 3.0
Fence Block, Wood, Wrought Iron
Pool None
Community Features Curbs, Gutter(s), Street Lights, Suburban, Sidewalks
Utilities Available Electricity Connected, Natural Gas Connected, Sewer Connected, Water Connected
Amenities Available Maintenance Grounds
View Y/N Yes
View Hills, Neighborhood, Peek-A-Boo
Roof Type Shake,Wood
Accessibility No Stairs
Porch Concrete, Front Porch, Patio
Parking Type Concrete, Direct Access, Driveway, Garage Faces Front, Garage, Garage Door Opener, Off Street
Attached Garage Yes
Total Parking Spaces 3
Private Pool No
Building
Lot Description Back Yard, Front Yard, Sprinklers In Rear, Sprinklers In Front, Lawn, Landscaped, Rectangular Lot, Sprinklers Manual, Sprinkler System, Yard
Faces West
Story 1
Entry Level One
Foundation Slab
Sewer Public Sewer
Water Public
Architectural Style Traditional
Level or Stories One
New Construction No
Schools
Middle Schools Imperial
High Schools Sonora
School District Fullerton Joint Union High
Others
HOA Name Country Hills East
Senior Community No
Tax ID 29256120
Security Features Carbon Monoxide Detector(s),Smoke Detector(s)
Acceptable Financing Cash, Cash to New Loan, Conventional, 1031 Exchange
Listing Terms Cash, Cash to New Loan, Conventional, 1031 Exchange
Financing Conventional
Special Listing Condition Standard, Trust
Read Less Info
Want to know what your home might be worth? Contact us for a FREE valuation!

Our team is ready to help you sell your home for the highest possible price ASAP

Bought with Paul Shin • Wonderhome Properties
GET MORE INFORMATION

REALTOR®






