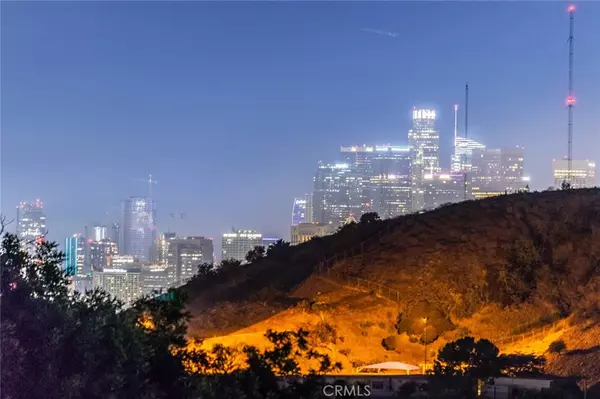$990,000
$999,000
0.9%For more information regarding the value of a property, please contact us for a free consultation.
4 Beds
5 Baths
2,241 SqFt
SOLD DATE : 11/01/2019
Key Details
Sold Price $990,000
Property Type Single Family Home
Sub Type Single Family Residence
Listing Status Sold
Purchase Type For Sale
Square Footage 2,241 sqft
Price per Sqft $441
MLS Listing ID AR19182313
Sold Date 11/01/19
Bedrooms 4
Full Baths 4
Half Baths 1
Construction Status Updated/Remodeled,Turnkey
HOA Y/N No
Year Built 2019
Lot Size 9,147 Sqft
Property Description
A Touch of Desert Modern Chic in El Sereno with Picturesque Tuscan-like and Downtown Views. New construction custom built modern designed by architect Gregory Van Grunsven of VanRay Architecture to embrace the views and outdoor living from every room and on all levels from the rooftop deck to the grassy rear yard. The front yard is finished with ocotillos and desert classic cactus and succulents. There's a fully finished and insulated garage with views and recessed lighting for whatever creative uses you may have. Additional features include built-in surround sound speakers, Wi-Fi controlled thermostats, high ceilings, over sized windows/doors in the living area, well proportioned bedrooms (all master suites) with ample closets and private decks to take in those inspirational views. The large master offers an escape from it all with private balcony, exhibitionist bathroom and three closets. The bottom level was built to function as flex space depending on the needs of the occupants. All this with a large street to street lot that invites multiple options for future expansion. 220V outlets in the garage to accommodate electric vehicle hookups and property is prepped for solar panel installation.
Location
State CA
County Los Angeles
Area 621 - El Sereno
Zoning LAR1
Rooms
Main Level Bedrooms 4
Interior
Interior Features Balcony, Open Floorplan, Pantry, Stone Counters, Recessed Lighting, Unfurnished, Wired for Sound, All Bedrooms Down, Multiple Master Suites, Walk-In Closet(s)
Heating Central, Forced Air, Natural Gas
Cooling Central Air
Flooring Wood
Fireplaces Type None
Fireplace No
Appliance Dishwasher, Gas Oven, Gas Range, Gas Water Heater, Refrigerator, Range Hood, Tankless Water Heater, Water To Refrigerator, Water Heater
Laundry Washer Hookup, Gas Dryer Hookup, Inside
Exterior
Exterior Feature Rain Gutters
Garage Concrete, Door-Multi, Driveway Level, Driveway, Garage Faces Front, Garage, Garage Door Opener, Paved, Private, Side By Side
Garage Spaces 2.0
Garage Description 2.0
Fence Chain Link
Pool None
Community Features Urban
Utilities Available Electricity Connected, Natural Gas Connected, Phone Connected, Sewer Connected, Water Connected, Overhead Utilities
View Y/N Yes
View City Lights, Hills, Neighborhood, Valley
Roof Type Composition,Flat
Porch Rear Porch, Concrete
Parking Type Concrete, Door-Multi, Driveway Level, Driveway, Garage Faces Front, Garage, Garage Door Opener, Paved, Private, Side By Side
Attached Garage Yes
Total Parking Spaces 2
Private Pool No
Building
Lot Description Back Yard, Desert Front, Drip Irrigation/Bubblers, Sloped Down, Front Yard, Sprinklers In Rear, Irregular Lot, Landscaped, Sprinklers Timer, Sprinkler System, Yard
Faces South
Story 3
Entry Level Three Or More
Foundation Combination, Raised, Slab
Sewer Public Sewer
Water Public
Architectural Style Modern
Level or Stories Three Or More
New Construction Yes
Construction Status Updated/Remodeled,Turnkey
Schools
School District Los Angeles Unified
Others
Senior Community No
Tax ID 5216012010
Security Features Carbon Monoxide Detector(s),Fire Sprinkler System,Smoke Detector(s)
Acceptable Financing Cash, Cash to New Loan, Conventional, Cal Vet Loan, FHA, VA Loan
Listing Terms Cash, Cash to New Loan, Conventional, Cal Vet Loan, FHA, VA Loan
Financing Conventional
Special Listing Condition Standard
Read Less Info
Want to know what your home might be worth? Contact us for a FREE valuation!

Our team is ready to help you sell your home for the highest possible price ASAP

Bought with Daniel Salazar • Movoto, Inc.
GET MORE INFORMATION

REALTOR®






