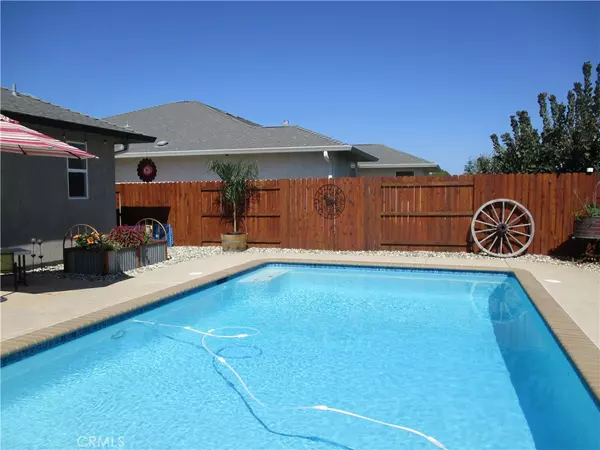$535,000
$529,900
1.0%For more information regarding the value of a property, please contact us for a free consultation.
3 Beds
2 Baths
1,970 SqFt
SOLD DATE : 10/14/2019
Key Details
Sold Price $535,000
Property Type Single Family Home
Sub Type Single Family Residence
Listing Status Sold
Purchase Type For Sale
Square Footage 1,970 sqft
Price per Sqft $271
MLS Listing ID SN19190744
Sold Date 10/14/19
Bedrooms 3
Full Baths 2
Construction Status Turnkey
HOA Y/N No
Year Built 2017
Lot Size 9,147 Sqft
Property Description
This home is located in the popular Bill Web Hartley Park subdivision has all you are looking for. Great open floor plan, great room with vaulted ceiling with lots of light and a tiled gas fireplace. Off the great room is a spacious den/office with built ins. Custom granite and tile showers in all bathrooms. Kitchen is open to the family and dining rooms, granite counters and glass tile back splash, all stainless appliances. Sun screens on west and south windows, all upgraded window coverings, and black out shades in all bedrooms. Upgraded duel fuel heat with high efficiency heat pump and A/C system with a super quiet whole house fan.
Pool has custom stamped concrete decking and patio with built in drains, solar pool cover with roller, side run with grass for dogs, extended side yard for BBQ area and possible boat or RV storage. Two large exterior fans on large covered patio, w/sliders from master suite and great room leading to pool area. Large 3 car garage with workbench and storage. Garage door has a key-less entry into house, garage door to pool has safety lock code. Garage has epoxy floor. This home has tons of storage with finished closets, recessed lighting, all rooms have ceiling fans. Dedicated freezer circuit in garage, hot water heater is gas and plumbed for a water softener. Show and sell this fantastic home. Most furniture can be purchased, or negotiated with purchase, all antiques, yard art and Custom planters are not included.
Location
State CA
County Butte
Rooms
Main Level Bedrooms 3
Interior
Interior Features Built-in Features, Ceiling Fan(s), Cathedral Ceiling(s), High Ceilings, Bar, All Bedrooms Down, Bedroom on Main Level, Main Level Master, Walk-In Closet(s)
Heating Central, Fireplace(s), Natural Gas
Cooling Central Air
Flooring Carpet, Tile
Fireplaces Type Living Room
Fireplace Yes
Appliance Built-In Range, Dishwasher, Disposal, Ice Maker, Microwave, Self Cleaning Oven, Water To Refrigerator
Laundry Laundry Room
Exterior
Exterior Feature Rain Gutters
Parking Features Boat, Concrete, Door-Multi, Driveway, Garage, Paved, RV Access/Parking, Garage Faces Side, Workshop in Garage
Garage Spaces 3.0
Garage Description 3.0
Fence Excellent Condition, Wood
Pool Fenced, Gunite, Pool Cover, Private
Community Features Curbs, Gutter(s), Sidewalks
Utilities Available Cable Connected, Sewer Connected, Underground Utilities, Water Connected
View Y/N Yes
View Neighborhood
Roof Type Composition
Accessibility Parking, See Remarks
Porch Concrete, Covered, Front Porch, Open, Patio
Attached Garage Yes
Total Parking Spaces 3
Private Pool Yes
Building
Lot Description Bluff, Back Yard, Corner Lot, Drip Irrigation/Bubblers, Front Yard, Sprinklers In Front, Lawn, Landscaped, Paved, Sprinklers Timer
Story One
Entry Level One
Foundation Slab
Sewer Public Sewer
Water Public
Architectural Style Ranch
Level or Stories One
New Construction No
Construction Status Turnkey
Schools
School District Chico Unified
Others
Senior Community No
Tax ID 006860034000
Security Features Smoke Detector(s)
Acceptable Financing Cash, Conventional
Listing Terms Cash, Conventional
Financing Cash
Special Listing Condition Standard
Read Less Info
Want to know what your home might be worth? Contact us for a FREE valuation!

Our team is ready to help you sell your home for the highest possible price ASAP

Bought with Sheri Palade • Keller Williams Realty Chico Area
GET MORE INFORMATION

REALTOR®






