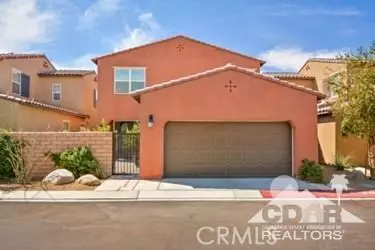$392,500
$399,900
1.9%For more information regarding the value of a property, please contact us for a free consultation.
4 Beds
3 Baths
2,506 SqFt
SOLD DATE : 10/02/2018
Key Details
Sold Price $392,500
Property Type Single Family Home
Sub Type Single Family Residence
Listing Status Sold
Purchase Type For Sale
Square Footage 2,506 sqft
Price per Sqft $156
Subdivision Spanish Walk
MLS Listing ID 218023768DA
Sold Date 10/02/18
Bedrooms 4
Full Baths 2
Half Baths 1
Condo Fees $200
HOA Fees $200/mo
HOA Y/N Yes
Year Built 2015
Lot Size 7.000 Acres
Property Description
Esperanza at Spanish Walk! The largest floor plan in the development with over 2,500 sqft. 4 bedrooms, 2.5 baths, Upstairs features an oversize bonus room! There are 3 bedrooms and 2 baths upstairs and 1 bedroom 1 bath downstairs! Great room with a fireplace. Brand New Hardwood looking tile downstairs! spacious island kitchen with Espresso color cabinets and Slab Granite countertops, and stainless steel appliances. There is a Large patio with stamped concrete for entertaining, an attached oversized tandem 3 car garage with Model 3 Tesla 50 watt charging station! Original owners! Additionally Spanish Walk offers resort style living with 3 pools, 3 spas, a kid's splash zone, fitness center, social lounge, billiard room, and 2 parks. Spanish Walk is conveniently located next to I-10, schools, parks, restaurants and more! Even better is that this community is located in the IID utility district for low monthly energy bills. This floorplan does not come available too often so Hurry!!
Location
State CA
County Riverside
Area 324 - East Palm Desert
Interior
Interior Features Separate/Formal Dining Room
Cooling Central Air
Flooring Carpet, Tile
Fireplaces Type Electric, Gas, Great Room
Fireplace Yes
Appliance Dishwasher, Disposal, Gas Range, Vented Exhaust Fan
Exterior
Garage On Street
Garage Spaces 3.0
Garage Description 3.0
Fence Block
Pool Gunite, Electric Heat, In Ground, Lap
Community Features Gated
Amenities Available Clubhouse, Fitness Center, Maintenance Grounds, Barbecue, Picnic Area, Playground, Pet Restrictions
View Y/N Yes
View Mountain(s)
Roof Type Concrete,Tile
Porch Concrete
Parking Type On Street
Attached Garage Yes
Total Parking Spaces 3
Private Pool Yes
Building
Lot Description Drip Irrigation/Bubblers, Front Yard, Landscaped, Sprinklers Timer, Sprinkler System
Story Two
Entry Level Two
Foundation Slab
Level or Stories Two
New Construction No
Others
Senior Community No
Tax ID 694174027
Security Features Gated Community
Acceptable Financing Cash, Cash to New Loan, Conventional, FHA, VA No Loan
Listing Terms Cash, Cash to New Loan, Conventional, FHA, VA No Loan
Financing Cash to Loan
Special Listing Condition Standard
Read Less Info
Want to know what your home might be worth? Contact us for a FREE valuation!

Our team is ready to help you sell your home for the highest possible price ASAP

Bought with Richard Kendzierski • Bennion Deville Homes
GET MORE INFORMATION

REALTOR®






