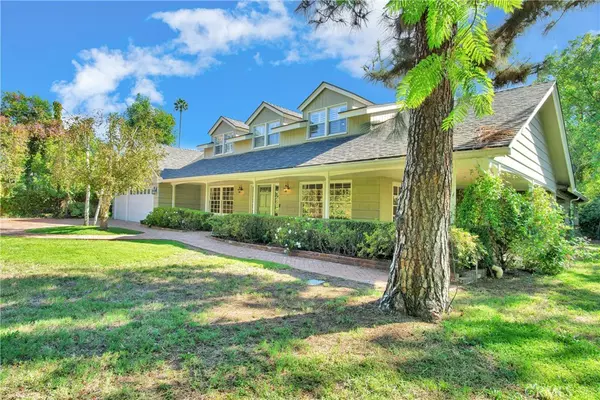$1,905,000
$2,199,000
13.4%For more information regarding the value of a property, please contact us for a free consultation.
5 Beds
4 Baths
3,232 SqFt
SOLD DATE : 12/27/2018
Key Details
Sold Price $1,905,000
Property Type Single Family Home
Sub Type Single Family Residence
Listing Status Sold
Purchase Type For Sale
Square Footage 3,232 sqft
Price per Sqft $589
MLS Listing ID SR18227669
Sold Date 12/27/18
Bedrooms 5
Full Baths 4
HOA Y/N No
Year Built 1963
Lot Size 0.475 Acres
Property Description
Encino Hidden Hideaway! Located on a secluded cul-de-sac, this exquisite home offers privacy from the main road. This stunning two story estate offers 5 bedrooms, 4 bathrooms, 2-car garage with direct access, wrap around patio, and a full basketball court. The first floor has a formal living room and dining room, hardwood floors throughout and an open floor plan for the kitchen and family room. A gorgeous chefs kitchen has high-end stainless-steel appliances and includes a gas stove. The family room possesses a charming brick fireplace and opens to the backyard. Residing on the first floor is a guest/maid's quarters, separate full bathroom and spacious laundry room.
On the second floor exists generous size bedrooms, full bathrooms, and an open office nook. The natural light flowing throughout the home emanates through the bright and tranquil environment. The backyard oasis is complete with a fire pit, pool, and a waterfall effect in ground jacuzzi making it the perfect space for entertaining crowds or an intimate relax alike. Close to local schools, parks, shopping and other amenities! This home is a must see!
Location
State CA
County Los Angeles
Area Enc - Encino
Zoning LARA
Rooms
Main Level Bedrooms 1
Interior
Interior Features Chair Rail, Ceramic Counters, Crown Molding, Separate/Formal Dining Room, Granite Counters, Open Floorplan, Pantry, Recessed Lighting, Storage, Tile Counters, Unfurnished, Wired for Sound, Bedroom on Main Level, Instant Hot Water
Heating Central, Electric, Forced Air, Fireplace(s), Zoned
Cooling Central Air, Dual, Electric, ENERGY STAR Qualified Equipment
Flooring Carpet, Tile, Wood
Fireplaces Type Family Room, Gas, Masonry, Raised Hearth
Fireplace Yes
Appliance Built-In Range, Barbecue, Convection Oven, Double Oven, Dishwasher, Disposal, Gas Range, Refrigerator, Range Hood, Vented Exhaust Fan, Water To Refrigerator, Water Heater, Water Purifier, Dryer, Washer
Laundry Common Area, Washer Hookup, Electric Dryer Hookup, Gas Dryer Hookup, Inside, Laundry Room
Exterior
Exterior Feature Awning(s), Rain Gutters, Brick Driveway, Fire Pit, Sport Court
Garage Door-Multi, Direct Access, Driveway, Garage Faces Front, Garage, Garage Door Opener
Garage Spaces 2.0
Garage Description 2.0
Pool Filtered, Gas Heat, Heated, In Ground, Permits, Private
Community Features Curbs, Storm Drain(s), Street Lights, Suburban
Utilities Available Cable Connected, Electricity Connected, Natural Gas Connected, Sewer Not Available, Water Connected
View Y/N Yes
View Pool
Accessibility Safe Emergency Egress from Home, Low Pile Carpet, Parking, Accessible Doors, Accessible Entrance
Porch Concrete, Covered
Parking Type Door-Multi, Direct Access, Driveway, Garage Faces Front, Garage, Garage Door Opener
Attached Garage Yes
Total Parking Spaces 2
Private Pool Yes
Building
Lot Description 0-1 Unit/Acre, Agricultural, Cul-De-Sac, Front Yard, Sprinklers In Rear, Sprinklers In Front, Sprinklers On Side, Sprinkler System
Story Two
Entry Level Two
Foundation Slab
Sewer Septic Tank
Water Public
Architectural Style Traditional
Level or Stories Two
New Construction No
Schools
School District Los Angeles Unified
Others
Senior Community No
Tax ID 2257014024
Security Features 24 Hour Security
Acceptable Financing Cash, Cash to Existing Loan, Conventional
Listing Terms Cash, Cash to Existing Loan, Conventional
Financing Conventional
Special Listing Condition Standard
Read Less Info
Want to know what your home might be worth? Contact us for a FREE valuation!

Our team is ready to help you sell your home for the highest possible price ASAP

Bought with Basya Gradon • Compass
GET MORE INFORMATION

REALTOR®






