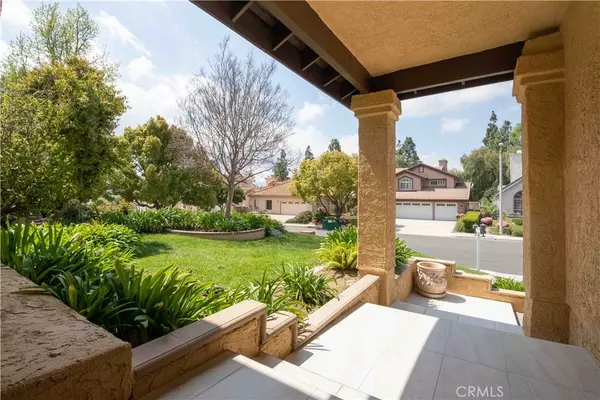$1,160,000
$1,199,000
3.3%For more information regarding the value of a property, please contact us for a free consultation.
5 Beds
4 Baths
3,518 SqFt
SOLD DATE : 12/31/2019
Key Details
Sold Price $1,160,000
Property Type Single Family Home
Sub Type Single Family Residence
Listing Status Sold
Purchase Type For Sale
Square Footage 3,518 sqft
Price per Sqft $329
Subdivision Summit At Lange Ranch (615)
MLS Listing ID SR19255604
Sold Date 12/31/19
Bedrooms 5
Full Baths 3
Half Baths 1
HOA Y/N No
Year Built 1986
Lot Size 0.254 Acres
Property Description
Welcome to the utmost in Luxury in Lang Ranch. This extraordinary two-story residence has been extensively remodeled interior and exterior with the finest most luxurious upgrades, amenities and expertise. You will be beyond impressed as you walk through the ample entrance with all of the custom amenities. First floor: Double door entry to the entertainers living room which features fireplace, Built-In-Wet Bar w/wine fridge and sink, Dining area with a gorgeous chandelier. Mother-in-law quarters with full bathroom and separate entrance. Guest bathroom & nice size laundry room with cabinets and extra separate closet. Family room W/fireplace that leads to the kitchen which features Granite counter tops one with anchor lighting, Island Stove Top W/Vent Hood, New Dishwasher, Dual Oven, Pantry, Storage for extra pantry, BLT-IN-BBQ, Dining area with chandelier. Wrought Iron Staircase with wood steps and stunning chandelier. 2ND Floor: Loft with a skylight, wood floors, recess lighting, frameless mirrors through out. Master bedroom features fireplace, walk-in-closet, separate closet, patio with a front and back view, master Jack & Jill bathroom with slate wall tile, square shower head with multi-color LED lights, free standing tub. Three bedrooms with a Jack & Jill bathroom. Heated pool and Spa both LED multi-colors lights, Built-IN-BBQ with new fridge & sink, Fireplace and new paving stones throughout front and back yard. Custom wrought iron plexiglass & new pool equipment.
Location
State CA
County Ventura
Area Toe - Thousand Oaks East
Zoning RPD2.5
Rooms
Main Level Bedrooms 5
Interior
Interior Features Bedroom on Main Level, Jack and Jill Bath, Loft, Walk-In Pantry, Walk-In Closet(s)
Cooling Central Air
Fireplaces Type Dining Room, Family Room, Master Bedroom
Fireplace Yes
Laundry Washer Hookup, Inside, Laundry Room
Exterior
Garage Spaces 2.0
Garage Description 2.0
Pool Heated, In Ground, Private
Community Features Sidewalks
View Y/N No
View None
Attached Garage Yes
Total Parking Spaces 2
Private Pool Yes
Building
Lot Description Back Yard, Front Yard, Lawn
Story 2
Entry Level Two
Sewer Public Sewer
Water Public
Level or Stories Two
New Construction No
Schools
School District Conejo Valley Unified
Others
Senior Community No
Tax ID 5700332095
Acceptable Financing Cash, Conventional
Listing Terms Cash, Conventional
Financing Conventional
Special Listing Condition Standard
Read Less Info
Want to know what your home might be worth? Contact us for a FREE valuation!

Our team is ready to help you sell your home for the highest possible price ASAP

Bought with Kuangkai Kuo • In Realty Inc.
GET MORE INFORMATION

REALTOR®






