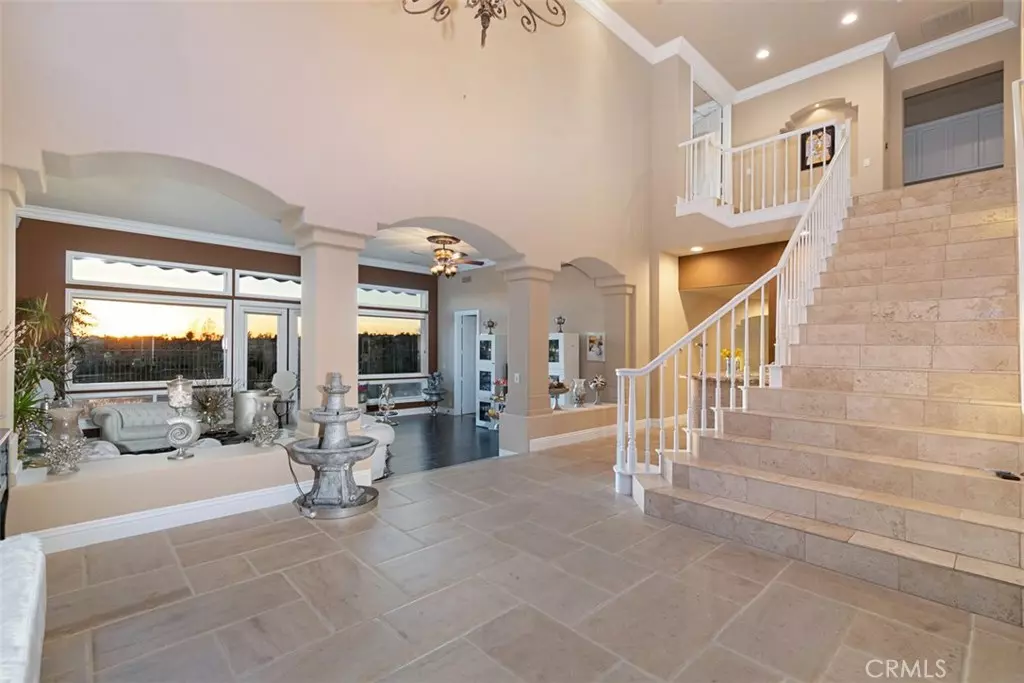$1,299,000
$1,299,000
For more information regarding the value of a property, please contact us for a free consultation.
5 Beds
4 Baths
3,669 SqFt
SOLD DATE : 04/23/2021
Key Details
Sold Price $1,299,000
Property Type Single Family Home
Sub Type Single Family Residence
Listing Status Sold
Purchase Type For Sale
Square Footage 3,669 sqft
Price per Sqft $354
Subdivision Oaks (Dok)
MLS Listing ID OC21010637
Sold Date 04/23/21
Bedrooms 5
Full Baths 3
Half Baths 1
Condo Fees $310
Construction Status Updated/Remodeled,Turnkey
HOA Fees $310/mo
HOA Y/N Yes
Year Built 1993
Lot Size 5,227 Sqft
Property Description
Located in the prestigious gated community of Dove Canyon, this executive style home offers impressive golf and mountain views, compelling architecture and eclectic design. The single loaded street sets the proper tone with privacy and curb appeal. The five bedroom, 3.5 bath home is defined by an elegant foyer area, dramatic staircase, high ceilings and traditional living and dining room settings. Recently painted and equipped with stainless steel appliances, the gourmet kitchen is ideal for entertaining. The main floor den would be great for a guest bedroom, den or movie room. The spacious secondary bedrooms are located upstairs. The master features a large retreat and a stunning view from the private balcony. Enjoy morning and evenings on the veranda taking in the gorgeous panoramic view. Entertain guests outdoors with the beautifully landscaped backyard and built-in barbecue. Dove Canyon is known for the Jack Nicklaus Signature Golf Course and offers many amenities such as lighted tennis courts, Jr. Olympic size pool, sport park and access to hiking, biking and horse trails. Optional golf and social memberships may be available (see clubhouse for details).
Location
State CA
County Orange
Area Dc - Dove Canyon
Rooms
Main Level Bedrooms 1
Interior
Interior Features Built-in Features, Balcony, Crown Molding, Granite Counters, Bar, Bedroom on Main Level, Entrance Foyer, Jack and Jill Bath, Walk-In Closet(s)
Heating Central
Cooling Central Air
Flooring Stone, Tile, Wood
Fireplaces Type Family Room, Gas Starter, Living Room, Master Bedroom
Fireplace Yes
Appliance Barbecue, Double Oven, Dishwasher, Microwave, Refrigerator, Water Heater
Laundry Electric Dryer Hookup, Gas Dryer Hookup, Inside, Laundry Room
Exterior
Exterior Feature Barbecue
Garage Direct Access, Garage
Garage Spaces 3.0
Garage Description 3.0
Pool Association
Community Features Curbs, Hiking, Horse Trails, Storm Drain(s), Street Lights, Sidewalks, Gated
Utilities Available Cable Available, Electricity Connected, Natural Gas Connected, Phone Available, Sewer Connected, Water Connected
Amenities Available Controlled Access, Sport Court, Management, Outdoor Cooking Area, Picnic Area, Playground, Pool, Guard, Spa/Hot Tub, Security, Tennis Court(s)
View Y/N Yes
View Canyon, Golf Course, Hills, Mountain(s), Panoramic, Trees/Woods
Porch Concrete, Deck, Patio
Parking Type Direct Access, Garage
Attached Garage Yes
Total Parking Spaces 3
Private Pool No
Building
Lot Description Sprinkler System, Street Level
Story Two
Entry Level Two
Foundation Slab
Sewer Public Sewer
Water Public
Architectural Style Traditional
Level or Stories Two
New Construction No
Construction Status Updated/Remodeled,Turnkey
Schools
Elementary Schools Robinson Ranch
Middle Schools Rancho Santa Margarita
High Schools Mission Viejo
School District Saddleback Valley Unified
Others
HOA Name Dove Canyon HOA
Senior Community No
Tax ID 80477138
Security Features Carbon Monoxide Detector(s),Gated with Guard,Gated Community,Gated with Attendant,24 Hour Security,Smoke Detector(s),Security Guard
Acceptable Financing Cash, Cash to New Loan, Conventional
Horse Feature Riding Trail
Listing Terms Cash, Cash to New Loan, Conventional
Financing Cash
Special Listing Condition Standard
Read Less Info
Want to know what your home might be worth? Contact us for a FREE valuation!

Our team is ready to help you sell your home for the highest possible price ASAP

Bought with Jeffrey Nakamura • Dedicated Property Management
GET MORE INFORMATION

REALTOR®






