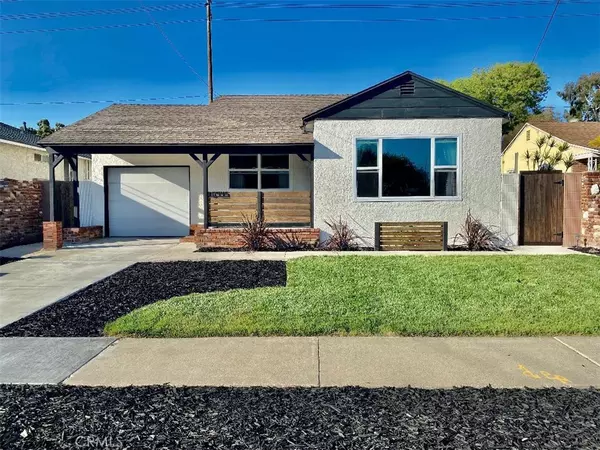$620,000
$579,000
7.1%For more information regarding the value of a property, please contact us for a free consultation.
2 Beds
1 Bath
1,095 SqFt
SOLD DATE : 05/26/2021
Key Details
Sold Price $620,000
Property Type Single Family Home
Sub Type Single Family Residence
Listing Status Sold
Purchase Type For Sale
Square Footage 1,095 sqft
Price per Sqft $566
MLS Listing ID TR21089394
Sold Date 05/26/21
Bedrooms 2
Full Baths 1
HOA Y/N No
Year Built 1950
Lot Size 4,791 Sqft
Property Description
Absolute stunner ! Beautiful 2bedroom 1bath home with a den/bonus room ! This recently upgraded home has it all ! From the open concept floor plan to the step down den this home makes the perfect starter home ! Let's start with the cozy living room leading to the completely remodeled kitchen with custom cabinets, new fixtures, new sink & stainless steel appliances. There is a wet bar with mini fridge in the den area, two good size bedrooms, a remodeled bathroom with vinyl plank flooring, newer fixtures and freshly painted. There is a one car attached garage with a wifi compatible door opener !
The exterior of the home has great curb appeal with new paint & trim ! More of the upgrades include laminate flooring, recessed lighting, ceiling fans and energy efficient dual pane windows throughout the home ! The backyard is an entertainer's paradise ! With an oversized open patio, exterior lighting, with plenty of room & privacy, perfect for summer BBQ's and family gatherings ! Along with nearby parks, highly rated schools, shopping and easy freeway access what more could you ask for ? Truly an amazing home awaits you ! The pictures will bring you here, the home will keep you here !
Location
State CA
County Los Angeles
Area M2 - Santa Fe Springs
Zoning SSR1YY
Rooms
Main Level Bedrooms 2
Interior
Interior Features Open Floorplan, Recessed Lighting
Heating Wall Furnace
Cooling Whole House Fan
Flooring Laminate
Fireplaces Type None
Fireplace No
Appliance Gas Oven
Laundry In Garage
Exterior
Garage Driveway
Garage Spaces 1.0
Garage Description 1.0
Fence Block
Pool None
Community Features Park, Sidewalks
View Y/N Yes
View City Lights, Neighborhood
Roof Type Shingle
Porch Front Porch, Open, Patio
Parking Type Driveway
Attached Garage Yes
Total Parking Spaces 1
Private Pool No
Building
Lot Description Back Yard, Front Yard, Sprinklers In Rear, Sprinklers In Front, Lawn, Sprinkler System, Yard
Story 1
Entry Level One
Sewer Public Sewer
Water Public
Level or Stories One
New Construction No
Schools
School District Whittier Union High
Others
Senior Community No
Tax ID 8006024028
Security Features Carbon Monoxide Detector(s),Smoke Detector(s)
Acceptable Financing Cash to New Loan, Conventional, FHA
Listing Terms Cash to New Loan, Conventional, FHA
Financing FHA
Special Listing Condition Standard
Read Less Info
Want to know what your home might be worth? Contact us for a FREE valuation!

Our team is ready to help you sell your home for the highest possible price ASAP

Bought with Michael De Perio • COMPASS
GET MORE INFORMATION

REALTOR®






