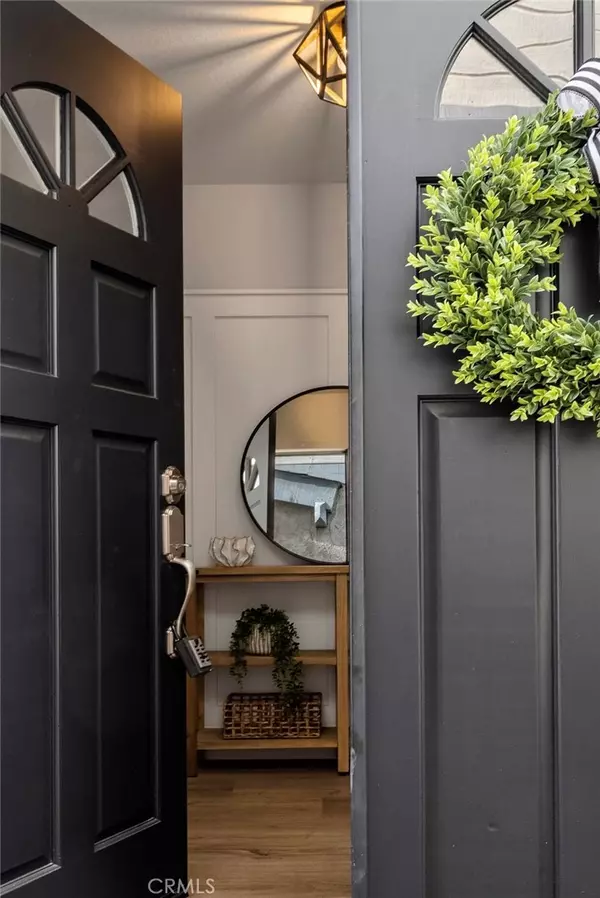$1,825,000
$1,849,999
1.4%For more information regarding the value of a property, please contact us for a free consultation.
3 Beds
3 Baths
2,072 SqFt
SOLD DATE : 05/28/2021
Key Details
Sold Price $1,825,000
Property Type Single Family Home
Sub Type Single Family Residence
Listing Status Sold
Purchase Type For Sale
Square Footage 2,072 sqft
Price per Sqft $880
MLS Listing ID SB21075843
Sold Date 05/28/21
Bedrooms 3
Full Baths 1
Half Baths 1
Three Quarter Bath 1
Construction Status Updated/Remodeled
HOA Y/N No
Year Built 1986
Lot Size 2,613 Sqft
Property Description
Almost BRAND NEW Modern Farmhouse with an accent of Boho. ULTIMATE Live-Work-Play beach lifestyle home, family friendly, a short few blocks to award winning schools, parks, restaurants, and the beach. This home features 3 bedrooms, 3 baths & open concept floor plan which includes 2 Fireplaces, 2 Decks, NEW... Roof, Skylights, Painted in & out, Landscaping, Flooring, Garage door and Lighting. Farmhouse and Boho design features throughout the house. Main level has 2 large bedrooms, mudroom nook, laundry, double vanity bathroom. 2nd bedroom can double as a Family Room with built-in desk and open shelving, french doors that open to a newly landscaped large patio perfect for entertaining family and friends. Second floor Sun filled Great Room vaulted wood beamed ceiling, expansive tile & dark shiplap fireplace, gorgeous sunset viewing on your front deck. Two steps up to your Dining Room & Open concept Kitchen nicely appointed with White shaker cabinets, white subway tile, porcelain countertops with wrap around counter seating, and all new stainless steel appliances. Cook like a Pro with your 36" Master Series Gas Range, 5 burners with convection. Primary Bedroom suite vaulted beam ceiling, fireplace, shiplap feature wall, large deck, large walk-in closet with built-ins. Spa inspired primary bathroom with soft beach hues, walk-in shower, Free standing tub, double vanity & skylight filled room.
Re-Designed and Remodeled Home by DESIGNING HOME LLC.
Location
State CA
County Los Angeles
Area 150 - Hermosa Bch East
Zoning HBR1*
Rooms
Main Level Bedrooms 2
Interior
Interior Features Beamed Ceilings, Built-in Features, Balcony, Block Walls, Crown Molding, Cathedral Ceiling(s), High Ceilings, Living Room Deck Attached, Open Floorplan, Pantry, Paneling/Wainscoting, Recessed Lighting, Track Lighting, Unfurnished, Attic, Bedroom on Main Level, Walk-In Closet(s)
Heating Forced Air, Fireplace(s)
Cooling None
Fireplaces Type Living Room
Fireplace Yes
Appliance Built-In Range, Convection Oven, Dishwasher, Disposal, Gas Range, Refrigerator, Range Hood
Laundry Laundry Closet
Exterior
Exterior Feature Lighting, Rain Gutters
Garage Door-Multi, Driveway, Garage, Garage Door Opener
Garage Spaces 2.0
Garage Description 2.0
Fence Block, Wood
Pool None
Community Features Curbs, Sidewalks
Utilities Available Electricity Connected, Natural Gas Connected, Sewer Connected, Water Connected, Overhead Utilities
View Y/N No
View None
Roof Type Composition
Porch Concrete, Covered, Deck, Patio, Wood
Parking Type Door-Multi, Driveway, Garage, Garage Door Opener
Attached Garage Yes
Total Parking Spaces 2
Private Pool No
Building
Story 2
Entry Level Two
Sewer Public Sewer
Water Public
Architectural Style Cape Cod
Level or Stories Two
New Construction No
Construction Status Updated/Remodeled
Schools
School District Hermosa
Others
Senior Community No
Tax ID 4184004024
Security Features Carbon Monoxide Detector(s),Smoke Detector(s)
Acceptable Financing Cash to New Loan
Listing Terms Cash to New Loan
Financing Conventional
Special Listing Condition Standard
Read Less Info
Want to know what your home might be worth? Contact us for a FREE valuation!

Our team is ready to help you sell your home for the highest possible price ASAP

Bought with Ronald Melendez • Compass
GET MORE INFORMATION

REALTOR®






