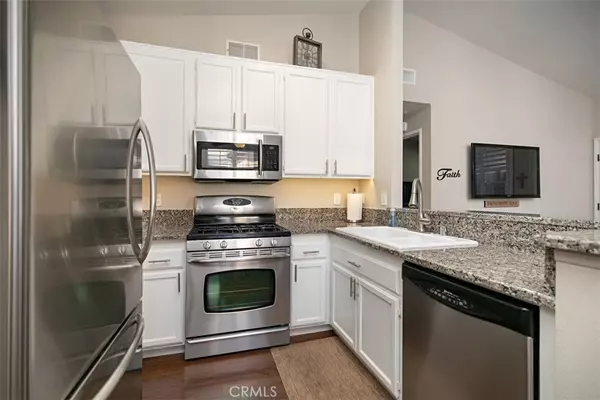$380,000
$359,000
5.8%For more information regarding the value of a property, please contact us for a free consultation.
1 Bed
1 Bath
692 SqFt
SOLD DATE : 06/09/2021
Key Details
Sold Price $380,000
Property Type Condo
Sub Type Condominium
Listing Status Sold
Purchase Type For Sale
Square Footage 692 sqft
Price per Sqft $549
Subdivision Tuscany (Tusc)
MLS Listing ID OC21102272
Sold Date 06/09/21
Bedrooms 1
Full Baths 1
Condo Fees $324
Construction Status Updated/Remodeled,Termite Clearance,Turnkey
HOA Fees $324/mo
HOA Y/N Yes
Year Built 1990
Lot Size 1.000 Acres
Property Description
SO CUTE! Most desired END unit in GATED TUSCANY! This one has the HIGH CEILINGS, CEILING FANS, AND EXTRA WINDOWS that makes it beautiful and filled with light! CUSTOM PLANTATION SHUTTERS! Tastefully UPDATED THROUGHOUT! NEW MODERN UPDATES include STAINLESS STEEL APPLIANCES, GAS STOVE, GRANITE COUNTER TOPS, UNDER CABINET LIGHTING, RECESSED LIGHTING and SOLID WOOD CABINITRY! Open floor plan you will love, with kitchen that is open to the great room! BEAUTIFUL WOOD like laminate flooring, 6 inch BASE BOARDS! NEW DESIGNER PAINT! NEWLY UPDATED BATH ROOM! NEW FIXTURES and FAUCETS, NEW MIRRIORED WARDROBE DOORS on walk inn closet! Lovely VIEWS from the front deck nice space to enjoy a BBQ! NEW hidden screen door! Private LAUNDRY RM. w/ Newer WASHER and DRYER! This is such a pretty location with excellent schools, churches and nearby restaurant's and shopping. Awesome LOCATION! Here you feel tucked away from the hustle and bustle but close enough to enjoy that too! About 20 mins to the BEACH. About 1 hour to LA or SD! AIR CONDITIONED, NEW WATER HEATER! The sellers LOVED this place and it shows! Private GARAGE #147, extra guest parking and so many amenities within the (GATES) POOLS, SPAS,TENNIS, FITNESS CTR. CLUBHOUSE, PUTTING GREEN etc...Just enough lively and plenty of mellow.
Location
State CA
County Orange
Area Fh - Foothill Ranch
Rooms
Main Level Bedrooms 1
Interior
Interior Features Balcony, Ceiling Fan(s), Cathedral Ceiling(s), Granite Counters, High Ceilings, Open Floorplan, Attic, Bedroom on Main Level, Walk-In Closet(s)
Heating Central
Cooling Central Air
Flooring Laminate
Fireplaces Type None
Fireplace No
Appliance Dishwasher, Gas Cooktop, Disposal, Gas Range, Self Cleaning Oven, Water To Refrigerator, Water Heater
Laundry Washer Hookup, Gas Dryer Hookup, Laundry Closet
Exterior
Exterior Feature Rain Gutters
Garage Garage, On Site
Garage Spaces 1.0
Garage Description 1.0
Pool Community, In Ground, Association
Community Features Biking, Gutter(s), Storm Drain(s), Street Lights, Suburban, Sidewalks, Gated, Pool
Utilities Available Cable Available, Electricity Connected, Natural Gas Connected, Phone Available, Sewer Connected, Underground Utilities, Water Available
Amenities Available Clubhouse, Fitness Center, Management, Maintenance Front Yard, Picnic Area, Playground, Pool, Pet Restrictions, Pets Allowed, Spa/Hot Tub, Tennis Court(s), Trash
View Y/N Yes
View Trees/Woods
Roof Type Tile
Porch Deck, Enclosed, Front Porch
Parking Type Garage, On Site
Attached Garage No
Total Parking Spaces 1
Private Pool No
Building
Story One
Entry Level One
Foundation Slab
Sewer Public Sewer
Water Public
Architectural Style Mediterranean
Level or Stories One
New Construction No
Construction Status Updated/Remodeled,Termite Clearance,Turnkey
Schools
Elementary Schools Foothill Ranch
Middle Schools Rancho Santa Margarita
High Schools Trabucco Hills
School District Saddleback Valley Unified
Others
HOA Name Tuscany
Senior Community No
Tax ID 93911437
Security Features Carbon Monoxide Detector(s),Fire Detection System,Fire Sprinkler System,Security Gate,Gated Community,24 Hour Security,Smoke Detector(s)
Acceptable Financing Cash, Cash to New Loan, Conventional, 1031 Exchange
Listing Terms Cash, Cash to New Loan, Conventional, 1031 Exchange
Financing Cash
Special Listing Condition Standard
Read Less Info
Want to know what your home might be worth? Contact us for a FREE valuation!

Our team is ready to help you sell your home for the highest possible price ASAP

Bought with Lina Raofi • Keller Williams Realty
GET MORE INFORMATION

REALTOR®






