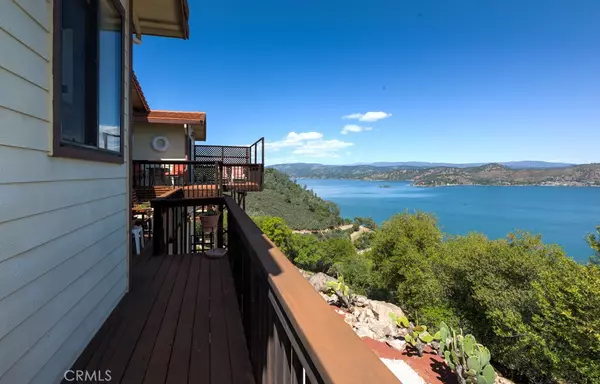$425,000
$425,000
For more information regarding the value of a property, please contact us for a free consultation.
3 Beds
2 Baths
1,602 SqFt
SOLD DATE : 06/29/2021
Key Details
Sold Price $425,000
Property Type Single Family Home
Listing Status Sold
Purchase Type For Sale
Square Footage 1,602 sqft
Price per Sqft $265
MLS Listing ID LC21077713
Sold Date 06/29/21
Bedrooms 3
Full Baths 2
Condo Fees $104
Construction Status Turnkey
HOA Fees $8/ann
HOA Y/N Yes
Year Built 1999
Lot Size 7,840 Sqft
Property Description
This panoramic lakeview custom home boasts breathtaking, elevated views of the lake from virtually every room, and wrap-around deck spanning the entire length and side of house. Inside the single story home, a wall of lofty, wide windows and high ceiling crown the airy open floor plan and gleaming Spanish tile floor. The home exterior features expansive patio areas on the deck, where one can savor wonders of nature and watch the eagles soar over the lake. A handsome garden of tall cactus, drought resistant, beautifies the large yard below. Situated at the end of a quiet cul-de-sac, the home offers an aura of peace and privacy. Great for entertaining, the spacious open living room, dining area, nook with pellet stove, gourmet kitchen, master suite, and surrounding deck are ideal for sharing and dining, with guests awed by the house phenomenon of endless, unobstructed lake and mountain vistas. The kitchen is a chef's delight with custom cabinetry, ceramic tile counter tops, and state-of-the-art appliances. A sizeable room below offers space for hobby or workshop. The enclosed area under the house provides generous space for storage. The home features large laundry room, a two car garage, and notable fire resistant tile roof and hardy lap siding. The home's collection of fine furnishing is also included with purchase of the property. Close to shopping, the home is located just a stone's throw to boating, water sports, and world class fishing on beautiful Clear Lake.
Location
State CA
County Lake
Area Lcclr - Kelseyville Riviera
Zoning R1
Rooms
Main Level Bedrooms 3
Interior
Interior Features Ceiling Fan(s), Cathedral Ceiling(s), Furnished, Living Room Deck Attached, Open Floorplan, Tile Counters, Bar, Bedroom on Main Level, Dressing Area, Main Level Master, Utility Room, Walk-In Closet(s)
Heating Central, Pellet Stove
Cooling Central Air, Whole House Fan, Attic Fan
Flooring Carpet, Tile
Fireplaces Type Family Room, Pellet Stove
Fireplace Yes
Appliance Built-In Range, Dishwasher, Disposal, Microwave, Refrigerator, Dryer, Washer
Laundry Laundry Room
Exterior
Garage Driveway Level, Garage Faces Front, Paved, One Space
Garage Spaces 2.0
Garage Description 2.0
Pool None
Community Features Lake, Rural, Fishing, Marina
Amenities Available Management
Waterfront Description Lake
View Y/N Yes
View Harbor, Hills, Lake, Mountain(s), Panoramic
Roof Type Fire Proof,Tile
Porch Deck, Open, Patio, Wrap Around
Parking Type Driveway Level, Garage Faces Front, Paved, One Space
Attached Garage Yes
Total Parking Spaces 4
Private Pool No
Building
Lot Description 0-1 Unit/Acre, Back Yard, Cul-De-Sac, Front Yard, Garden, Landscaped
Story One
Entry Level One
Sewer Septic Tank
Water Private
Architectural Style Custom
Level or Stories One
New Construction No
Construction Status Turnkey
Schools
School District Kelseyville Unified
Others
HOA Name Clear Lake Riviera Community Assoc.
Senior Community No
Tax ID 043653020000
Security Features Carbon Monoxide Detector(s),Smoke Detector(s)
Acceptable Financing Cash to New Loan, Conventional
Listing Terms Cash to New Loan, Conventional
Financing Conventional
Special Listing Condition Standard
Read Less Info
Want to know what your home might be worth? Contact us for a FREE valuation!

Our team is ready to help you sell your home for the highest possible price ASAP

Bought with Wendy Fambrini • Country Air Properties
GET MORE INFORMATION

REALTOR®






