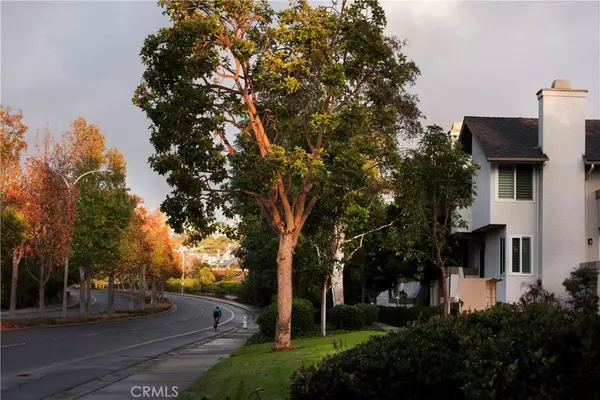$900,000
$750,000
20.0%For more information regarding the value of a property, please contact us for a free consultation.
2 Beds
3 Baths
1,389 SqFt
SOLD DATE : 06/30/2021
Key Details
Sold Price $900,000
Property Type Townhouse
Sub Type Townhouse
Listing Status Sold
Purchase Type For Sale
Square Footage 1,389 sqft
Price per Sqft $647
Subdivision Harbor Woods (Hrwd)
MLS Listing ID NP20260654
Sold Date 06/30/21
Bedrooms 2
Full Baths 2
Half Baths 1
Condo Fees $620
HOA Fees $620/mo
HOA Y/N Yes
Year Built 1984
Lot Size 1.000 Acres
Property Description
Live Luxury Auction (May 15 @ 3:00) Bidding to start at ($750,000) Non-distressed and seller owned. Buyers are encouraged to make offers prior to auction. Only 2% Buyer premium. Cash or finance ok!
Location, Location, Location! Highly Upgraded Newport Beach Townhouse, Situated on a Corner, Bordering Corona del Mar and Located Conveniently Near to Fashion within a Mile to the Beach Across the Street from Gelson's Market.
The Largest Floor Plan In Harbor Woods Two Master Suites and a Main Floor Bathroom.Completely Remodeled the Finest Materials. Black & White Seamless Calcutta Marble State of the Art Genuine Custom Countertops With Hand Made Wood Cabinetry Beautiful Custom Paint & Antiquing; Custom Hardware; Stainless Steel Appliances; Frigidaire Gallery Stainless Steel Refrigerator; Five Burner Gas Oven Range & Microwave; Designer Light Fixtures & Recessed LED Lighting Throughout. The Floors Have Genuine Porcelain Tile Over Thin-set Except the Staircase Features Hardwood Floors.
Custom Built-Ins Closets with Shoe Racks, Drawers And Garment Hangers & Wardrobe Assessable With Beveled Mirror Wardrobe Sliding Doors & Shelves; Upgraded Ceiling Fans and Lights on Remote Control. Each Master Bedroom Has A Private Balcony!
All Three Bathrooms Have Been Upgraded with Calcutta Custom Marble Hand Crafted and Installed to Perfection
New Double Pane Windows & Sliding Doors Throughout. The Living Room Features A Calcutta Granite Self Starting Fireplace With Stone Logs, A Private Patio For Relaxing Has Access Through The Main Floor Dining/Living Area. An Oversized Attached Two Car Garage with Laundry Located Below The Living Area. The Stairs Are Accessible Through the Kitchen.
Location
State CA
County Orange
Area Cs - Corona Del Mar - Spyglass
Rooms
Basement Finished
Interior
Interior Features Wet Bar, Built-in Features, Balcony, Ceiling Fan(s), Crown Molding, Granite Counters, Living Room Deck Attached, Multiple Staircases, Open Floorplan, Pantry, Phone System, Recessed Lighting, Storage, Smart Home, Track Lighting, Wired for Data, Wired for Sound, All Bedrooms Up, Multiple Master Suites
Heating Central, Forced Air, Fireplace(s), Natural Gas
Cooling None
Flooring Stone, Tile, Wood
Fireplaces Type Electric, Gas Starter, Living Room
Fireplace Yes
Appliance Built-In Range, Dishwasher, Freezer, Disposal, Gas Oven, Gas Range, Ice Maker, Microwave, Refrigerator, Range Hood, Self Cleaning Oven, Vented Exhaust Fan, Water Heater, Dryer, Washer
Laundry Washer Hookup, Electric Dryer Hookup, Gas Dryer Hookup, Inside, In Garage
Exterior
Garage Spaces 2.5
Garage Description 2.5
Pool Community, In Ground, Association
Community Features Biking, Curbs, Suburban, Sidewalks, Pool
Utilities Available Cable Connected, Electricity Connected, Natural Gas Available, Phone Available, Underground Utilities, Water Connected
Amenities Available Clubhouse, Jogging Path, Meeting Room, Outdoor Cooking Area, Picnic Area, Pool, Spa/Hot Tub, Trail(s), Water
View Y/N Yes
View City Lights, Park/Greenbelt, Trees/Woods
Accessibility Parking
Attached Garage Yes
Total Parking Spaces 3
Private Pool No
Building
Story 2
Entry Level Two
Sewer Sewer Tap Paid
Water Public
Level or Stories Two
New Construction No
Schools
Elementary Schools Lincoln
Middle Schools Corona Del Mar
High Schools Corona Del Mar
School District Newport Mesa Unified
Others
HOA Name Power Stone
HOA Fee Include Pest Control
Senior Community No
Tax ID 93404088
Acceptable Financing Cash, Cash to New Loan, FHA, VA Loan
Listing Terms Cash, Cash to New Loan, FHA, VA Loan
Financing Cash to Loan
Special Listing Condition Standard
Read Less Info
Want to know what your home might be worth? Contact us for a FREE valuation!

Our team is ready to help you sell your home for the highest possible price ASAP

Bought with Casey Lesher • Coldwell Banker Realty
GET MORE INFORMATION

REALTOR®






