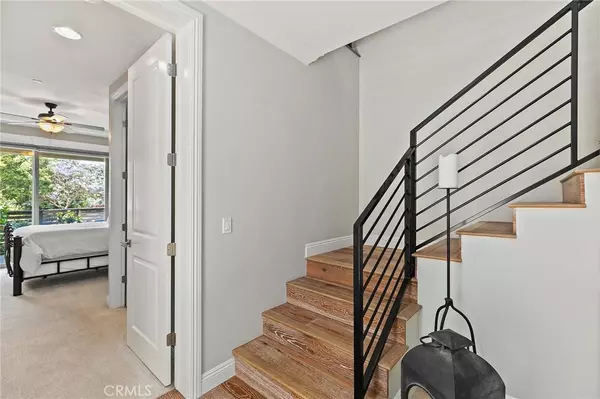$1,500,000
$1,321,000
13.6%For more information regarding the value of a property, please contact us for a free consultation.
4 Beds
3 Baths
2,001 SqFt
SOLD DATE : 07/13/2021
Key Details
Sold Price $1,500,000
Property Type Single Family Home
Sub Type Single Family Residence
Listing Status Sold
Purchase Type For Sale
Square Footage 2,001 sqft
Price per Sqft $749
Subdivision Bay Park
MLS Listing ID PW21132282
Sold Date 07/13/21
Bedrooms 4
Full Baths 3
Construction Status Turnkey
HOA Y/N No
Year Built 2015
Lot Size 3,049 Sqft
Property Description
One walk through this home and you’ll be ready to move in. Built in 2015 with no detail left untouched; from the electric car-charging outlet and tankless water heater in the garage to the 3 perfect entertaining patios and everything in between, the builder thoroughly thought of it all. Upon entering the home you will appreciate the stunning entryway accompanied by one of the primary bedrooms, 2 additional bedrooms, 2 bathrooms, a full laundry room, and direct access to your 2-car garage. Every inch of this home, from the 9-foot ceilings to the wood flooring is in immaculate condition. Upstairs you will find the kitchen of your dream, featuring stainless steal appliances, ample cabinet space, quartz countertops, and a Chefs Island with a sink and breakfast bar. Once you’ve finished admiring the details in the kitchen you will be blown away by the open floor plan, cozy fireplace, and off living room patio, perfect for every occasion. On the main floor you will also find the exquisite primary suite. You will not be disappointed in the gorgeous primary bathroom. It boasts dual vanities, walk in shower, quartz countertops, and walk in closet and were built sparing no expense. Still not convinced? Just wait until you get to enjoy a summer evening with views of mission bay from your very own spacious rooftop deck. Main level and roof top patio spaces are equipped with gas hookups, electrical outlets, and water hookups making them perfect for entertaining, enjoying the summer night with friends/family, or taking in our perfect California days by yourself! We welcome you to come see for yourself.
Location
State CA
County San Diego
Area 92117 - Clairemont Mesa
Zoning R1
Rooms
Main Level Bedrooms 1
Interior
Interior Features Ceiling Fan(s), Crown Molding, High Ceilings, Living Room Deck Attached, Open Floorplan, Pantry, Phone System, Recessed Lighting, Storage, Wired for Data, Main Level Master, Multiple Master Suites, Walk-In Closet(s)
Heating Forced Air, Fireplace(s)
Cooling Central Air
Flooring Carpet, Stone, Wood
Fireplaces Type Living Room
Fireplace Yes
Appliance Convection Oven, Dishwasher, Free-Standing Range, Disposal, Microwave, Refrigerator, Range Hood, Self Cleaning Oven, Tankless Water Heater, Vented Exhaust Fan, Water To Refrigerator, Warming Drawer
Laundry Washer Hookup, Electric Dryer Hookup, Inside, Laundry Room
Exterior
Garage Direct Access, Door-Single, Garage
Garage Spaces 2.0
Garage Description 2.0
Fence Excellent Condition, Vinyl, Wood
Pool None
Community Features Curbs, Street Lights, Sidewalks
Utilities Available Cable Available, Electricity Available, Natural Gas Available, Phone Available, Sewer Available, Water Available
View Y/N Yes
View Ocean, Peek-A-Boo
Roof Type Composition
Porch Covered, Open, Patio, Rooftop, See Remarks
Parking Type Direct Access, Door-Single, Garage
Attached Garage Yes
Total Parking Spaces 2
Private Pool No
Building
Lot Description Drip Irrigation/Bubblers, Sprinklers In Front, Landscaped, Sprinklers Timer, Sprinklers On Side
Story 3
Entry Level Two
Foundation Slab
Sewer Public Sewer
Water Public
Architectural Style Modern
Level or Stories Two
New Construction No
Construction Status Turnkey
Schools
School District San Diego Unified
Others
Senior Community No
Tax ID 4250320200
Security Features Prewired,Fire Sprinkler System,Smoke Detector(s),Security Lights
Acceptable Financing Submit
Listing Terms Submit
Financing Cash
Special Listing Condition Standard, Trust
Read Less Info
Want to know what your home might be worth? Contact us for a FREE valuation!

Our team is ready to help you sell your home for the highest possible price ASAP

Bought with Cynthia Aronstam • Coldwell Banker West
GET MORE INFORMATION

REALTOR®





