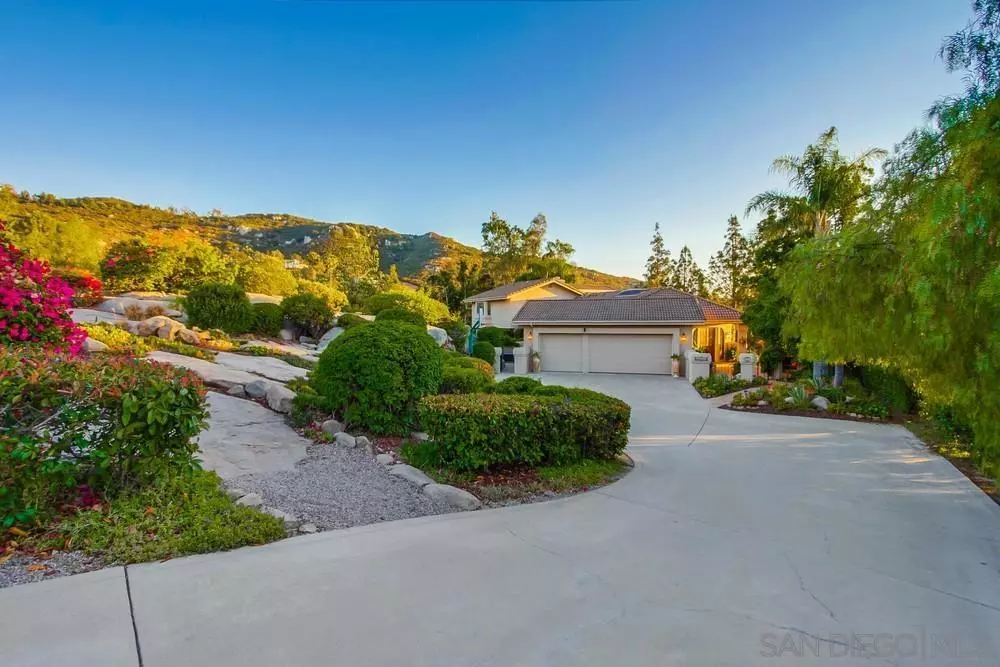$1,685,000
$1,499,900
12.3%For more information regarding the value of a property, please contact us for a free consultation.
4 Beds
4 Baths
3,699 SqFt
SOLD DATE : 08/06/2021
Key Details
Sold Price $1,685,000
Property Type Single Family Home
Sub Type Single Family Residence
Listing Status Sold
Purchase Type For Sale
Square Footage 3,699 sqft
Price per Sqft $455
Subdivision Poway
MLS Listing ID 210017840
Sold Date 08/06/21
Bedrooms 4
Full Baths 3
Half Baths 1
HOA Y/N No
Year Built 1989
Lot Size 1.170 Acres
Property Description
Stunning Poway custom home in sought after community of Green Valley Knolls on desirable cul-de-sac lot. The long private driveway leads you to a gated front courtyard with beautiful grounds highlighting an abundance of boulders, foliage & grassy areas. This open floorplan features 4 bedrooms, 3.5 baths on 1.17 acres. Exceptional details include a dramatic foyer entry with vaulted ceilings, entertaining living & family areas which lead to outdoors, hardwood floors & updated kitchen. Master suite with private deck to enjoy your morning coffee, balcony, fireplace, built in shelving/desk & 2 walk in closets! 3 Fireplaces, large laundry room & attached 3-car garage with shelving & storage. Room to add pool! A must see! View Supplement! Updated kitchen with custom pull-out cabinetry, wine cooler and center island, butler's pantry, wine closet and sky light for natural bright lighting throughout! Bedrooms lead to outdoor patio area to enjoy mountain views from all areas. Master with dual walk-in closets & vanities, a Jacuzzi tub, an oversized shower and linen closet. The 2nd bedroom could be a guest suite, with French doors to the exterior! Charming features of this home include cathedral windows and tall ceilings as well as indoor/outdoor living and over an acre of privacy with room to enjoy and entertain or relax. This is your dream place to call home! Equipment: Range/Oven, Vacuum/Central Sewer: Sewer Connected Topography: LL,GSL
Location
State CA
County San Diego
Area 92064 - Poway
Interior
Interior Features Bedroom on Main Level, Jack and Jill Bath
Heating Forced Air, Natural Gas
Cooling Central Air, Zoned
Fireplaces Type Family Room, Living Room, Master Bedroom
Fireplace Yes
Appliance Double Oven, Dishwasher, Disposal
Laundry Electric Dryer Hookup, Gas Dryer Hookup, Laundry Room
Exterior
Garage Driveway
Garage Spaces 3.0
Garage Description 3.0
Fence Partial
Pool None
View Y/N Yes
View Mountain(s), Panoramic
Porch Concrete, Patio
Parking Type Driveway
Attached Garage Yes
Total Parking Spaces 10
Private Pool No
Building
Story 2
Entry Level Two
Level or Stories Two
Others
Senior Community No
Tax ID 2752412300
Acceptable Financing Cash, Conventional, FHA, VA Loan
Listing Terms Cash, Conventional, FHA, VA Loan
Financing Conventional
Read Less Info
Want to know what your home might be worth? Contact us for a FREE valuation!

Our team is ready to help you sell your home for the highest possible price ASAP

Bought with Elizabeth Lovenberg • Windermere Homes & Estates
GET MORE INFORMATION

REALTOR®






