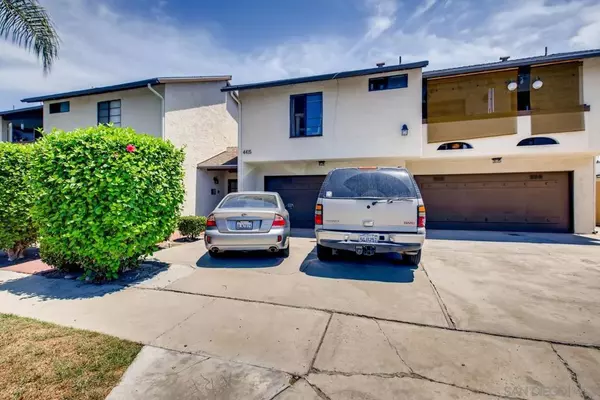$380,000
$360,000
5.6%For more information regarding the value of a property, please contact us for a free consultation.
1 Bed
1 Bath
588 SqFt
SOLD DATE : 08/30/2021
Key Details
Sold Price $380,000
Property Type Condo
Sub Type Condominium
Listing Status Sold
Purchase Type For Sale
Square Footage 588 sqft
Price per Sqft $646
Subdivision Normal Heights
MLS Listing ID 210021721
Sold Date 08/30/21
Bedrooms 1
Full Baths 1
Condo Fees $297
HOA Fees $297/mo
HOA Y/N Yes
Year Built 1982
Property Description
1 bd/1 ba condo in Normal Heights. Nicely sized living and dining area with Laminate flooring and fireplace. The kitchen boasts nice storage, stainless steel appliances, a double sink, dishwasher, and light wood cabinets. The bedroom has ample space and mirrored closet doors. The laundry closet is conveniently located right outside the front door. 1 garage parking spot is included. The building has a gated entry and a well-maintained courtyard. Close to shopping, major highways, and everything that Normal Heights has to offer! Don’t miss your chance to see this beautiful condo! Equipment: Dryer, Range/Oven, Washer Sewer: Sewer Connected Topography: LL
Location
State CA
County San Diego
Area 92116 - Normal Heights
Building/Complex Name Tiffany Square
Interior
Heating Electric
Cooling Wall/Window Unit(s)
Fireplaces Type Living Room
Fireplace Yes
Appliance Dishwasher, Disposal, Microwave, Refrigerator
Laundry Electric Dryer Hookup, Outside
Exterior
Garage Garage
Garage Spaces 1.0
Garage Description 1.0
Pool None
Amenities Available Insurance, Trash
Parking Type Garage
Total Parking Spaces 1
Private Pool No
Building
Story 1
Entry Level One
Level or Stories One
Others
HOA Name Tiffany Square HOA
Senior Community No
Tax ID 4471313406
Acceptable Financing Cash, Conventional
Listing Terms Cash, Conventional
Financing Conventional
Read Less Info
Want to know what your home might be worth? Contact us for a FREE valuation!

Our team is ready to help you sell your home for the highest possible price ASAP

Bought with Janet Silva • Keller Williams SD Signature
GET MORE INFORMATION

REALTOR®






