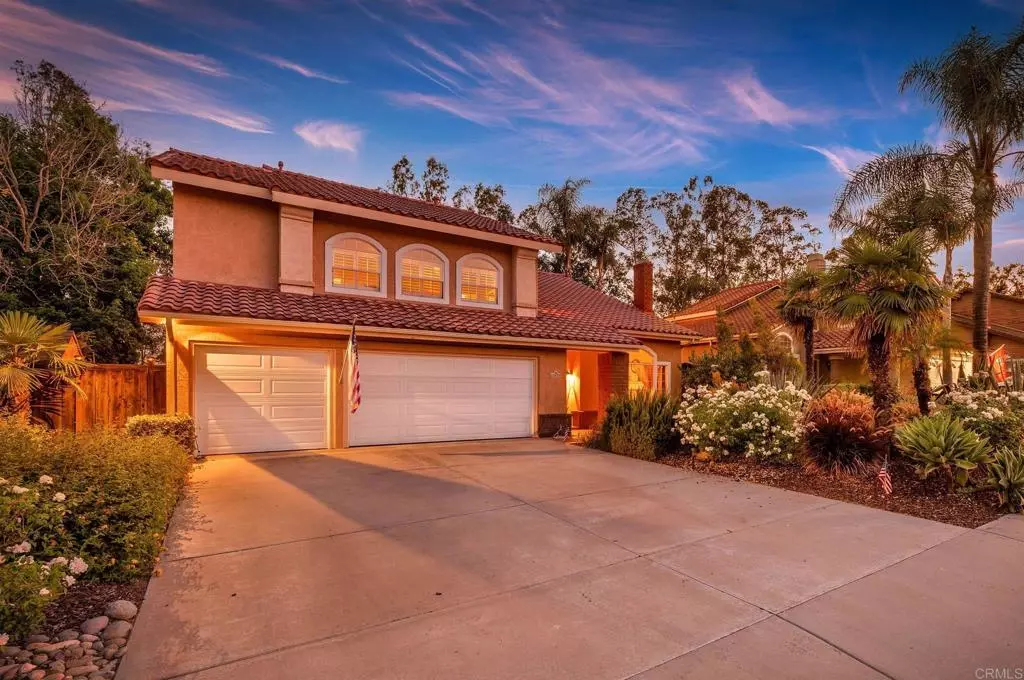$1,350,000
$1,399,000
3.5%For more information regarding the value of a property, please contact us for a free consultation.
4 Beds
3 Baths
3,099 SqFt
SOLD DATE : 09/07/2021
Key Details
Sold Price $1,350,000
Property Type Single Family Home
Sub Type Single Family Residence
Listing Status Sold
Purchase Type For Sale
Square Footage 3,099 sqft
Price per Sqft $435
MLS Listing ID NDP2108268
Sold Date 09/07/21
Bedrooms 4
Full Baths 3
Construction Status Turnkey
HOA Y/N No
Year Built 1988
Lot Size 10,454 Sqft
Property Description
Don't wait to tour this beautiful Rancho Arbolitos Polo Model home! This turnkey home is located on quiet cul-de-sac and has been tastefully updated. The kitchen features custom cabinetry, rich granite counters, beveled glass cabinet doors, high-end stainless steel appliances, and huge walk-in pantry. The master bathroom has recently been completely remodeled with modern features, including custom cabinetry, counters, shower, and stand alone tub. The bonus room, which is approximately 400 sf, can be used as a media room, game room, or bedroom! The backyard is it's own private resort: this 1/4 acre lot includes fire pit, mini-kitchen, updated pool and spa, and gazebo. There are two covered patios, in addition to one side yard with mature fruit trees, and second side yard with a lawn, garden and shed. Additional features include newer dual-pained windows, plantation shutters, downstairs bedroom and bath, and two updated fireplaces. Located in one of the most sought-after neighborhoods in Poway, this home is also walking distance to shopping and restaurants, as well as minutes from everything that the wonderful town of Poway has to offer. Situated in the top performing Poway Unified School District, this home is located within the boundaries for Tierra Bonita Elementary School, Twin Peaks Middle School, and Poway High School.
Location
State CA
County San Diego
Area 92064 - Poway
Zoning R-1:SINGLE FAM-RES
Rooms
Other Rooms Gazebo, Shed(s)
Main Level Bedrooms 1
Interior
Interior Features Bedroom on Main Level, Walk-In Pantry, Walk-In Closet(s)
Cooling Central Air
Fireplaces Type Family Room, Living Room
Fireplace Yes
Laundry Laundry Room
Exterior
Garage Spaces 3.0
Garage Description 3.0
Pool Heated, In Ground, Private
Community Features Park, Street Lights, Suburban, Sidewalks
View Y/N Yes
View Neighborhood, Pool
Roof Type Tile
Attached Garage Yes
Total Parking Spaces 6
Private Pool Yes
Building
Lot Description Back Yard, Cul-De-Sac, Front Yard, Sprinkler System, Yard
Faces North
Story 2
Entry Level Two
Sewer Public Sewer
Water Public
Level or Stories Two
Additional Building Gazebo, Shed(s)
New Construction No
Construction Status Turnkey
Schools
School District Poway Unified
Others
Senior Community No
Tax ID 3147421400
Acceptable Financing Cash, Conventional, 1031 Exchange, FHA, VA Loan
Listing Terms Cash, Conventional, 1031 Exchange, FHA, VA Loan
Financing Conventional
Special Listing Condition Standard
Read Less Info
Want to know what your home might be worth? Contact us for a FREE valuation!

Our team is ready to help you sell your home for the highest possible price ASAP

Bought with John Lieber • New Leaf Realty
GET MORE INFORMATION

REALTOR®






