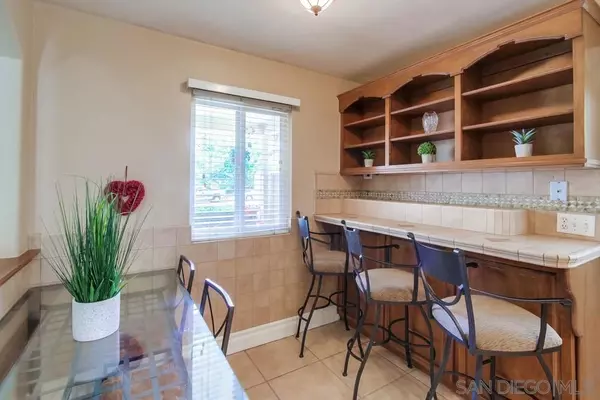$1,045,000
$1,100,000
5.0%For more information regarding the value of a property, please contact us for a free consultation.
4 Beds
2 Baths
1,767 SqFt
SOLD DATE : 09/09/2021
Key Details
Sold Price $1,045,000
Property Type Single Family Home
Sub Type Single Family Residence
Listing Status Sold
Purchase Type For Sale
Square Footage 1,767 sqft
Price per Sqft $591
Subdivision Poway
MLS Listing ID 210021736
Sold Date 09/09/21
Bedrooms 4
Full Baths 2
HOA Y/N No
Year Built 1969
Lot Size 10,402 Sqft
Property Description
Gorgeous, ranch-style, 4 bedroom, 2 bath, home, located on a peaceful Cul-de Sac on a 1/4 acre lot, in the highly sought-after community of Poway. Featuring a spacious gallery kitchen, with stone tile flooring, recessed lighting and charming breakfast bar. The light flooded, oversized great room opens onto private backyard, complete with huge pool, inviting spa, mature trees & patio, perfect for entertaining and enjoying the SoCal indoor/outdoor lifestyle. 2 car garage with potential RV parking and drought resistant landscaping in front yard. Walking distance to Tierra Bonita Elementary, Twin Peaks Middle and a mile to award winning PHS. Close to Old Poway Village, Farmers Market, eateries, shopping, Performing Arts Center, trails, Interstate 15 and Highway 56. Equipment: Dryer,Pool/Spa/Equipment, Range/Oven, Washer Sewer: Sewer Connected Topography: LL
Location
State CA
County San Diego
Area 92064 - Poway
Zoning R-1:SINGLE
Interior
Interior Features Dry Bar, Bedroom on Main Level, Main Level Primary
Heating Forced Air, Fireplace(s), Natural Gas
Cooling Central Air
Flooring Carpet, Laminate, Stone, Tile
Fireplaces Type Living Room
Fireplace Yes
Appliance Dishwasher, Gas Cooking, Disposal, Gas Water Heater, Microwave, Refrigerator
Laundry In Garage, See Remarks
Exterior
Garage Driveway
Garage Spaces 2.0
Garage Description 2.0
Pool Diving Board, Gas Heat, Heated, In Ground, Private
View Y/N Yes
View Mountain(s), Neighborhood
Roof Type Composition
Porch Concrete, Front Porch, Open, Patio
Parking Type Driveway
Attached Garage Yes
Total Parking Spaces 6
Private Pool Yes
Building
Lot Description Sprinkler System
Story 1
Entry Level One
Level or Stories One
Others
Senior Community No
Tax ID 3212911300
Acceptable Financing Cash, Conventional, FHA, VA Loan
Listing Terms Cash, Conventional, FHA, VA Loan
Financing Conventional
Read Less Info
Want to know what your home might be worth? Contact us for a FREE valuation!

Our team is ready to help you sell your home for the highest possible price ASAP

Bought with Brett Blackwell • eXp Realty of California, Inc
GET MORE INFORMATION

REALTOR®






