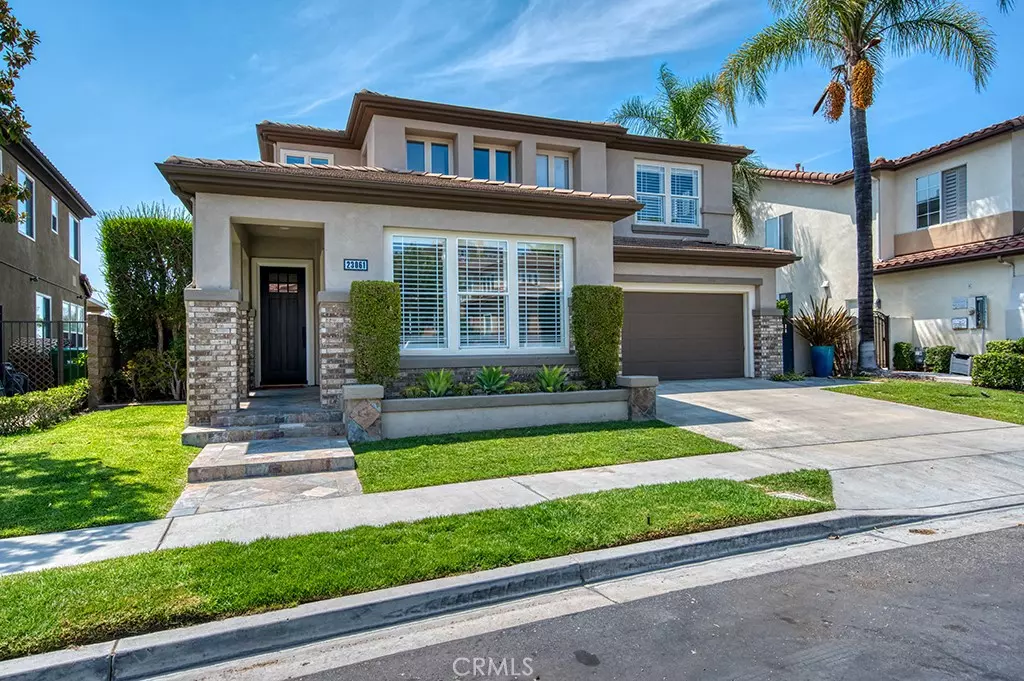$1,600,000
$1,499,000
6.7%For more information regarding the value of a property, please contact us for a free consultation.
5 Beds
3 Baths
2,797 SqFt
SOLD DATE : 09/29/2021
Key Details
Sold Price $1,600,000
Property Type Single Family Home
Sub Type SingleFamilyResidence
Listing Status Sold
Purchase Type For Sale
Square Footage 2,797 sqft
Price per Sqft $572
Subdivision Stoneridge Gallery (Srgl)
MLS Listing ID OC21181881
Sold Date 09/29/21
Bedrooms 5
Full Baths 3
Condo Fees $216
Construction Status UpdatedRemodeled,Turnkey
HOA Fees $216/mo
HOA Y/N Yes
Year Built 1999
Lot Size 5,066 Sqft
Property Description
Welcome to 23061 Poplar, an extraordinary pool home located in the highly sought after Stoneridge community with breathtaking panoramic sunset views of the Mission Viejo lake. Stunning curb appeal welcomes you upon first sight. Immaculate interior features designer upgrades and custom finishes. A luxurious formal living room greets you as you enter through the front door. As you venture down the main hallway you will find an elegant dining space perfect to host guests for special occasions. The kitchen is a Chef’s dream come true with stainless steel Thermador appliances, built-in range, center island with built-in wine fridge, bar seating, leathered granite counter tops with marble backsplash, custom cabinetry and ample storage space. Kitchen opens to the family room that boasts unparalleled sunset views and sliding accordion doors that create California’s finest indoor/outdoor living experience. Downstairs bedroom with en suite is currently being used as an office space. Upstairs master suite is the perfect retreat with spectacular panoramic views of the Missions Viejo lake. Designer master bath features double sinks, vanity area, large shower and two walk-in closets. Three secondary bedrooms and a laundry room plus built-in workspace complete the upper level. Wonderful entertainer’s backyard includes pool & spa, built-in BBQ and covered seating area with heaters, fan and built-in sound. No Mello Roos and access to Mission Viejo Lake and amenities. Don’t miss this amazing opportunity and schedule a private showing today!
Location
State CA
County Orange
Area Mc - Mission Viejo Central
Rooms
Main Level Bedrooms 1
Interior
Interior Features BuiltinFeatures, Balcony, CeilingFans, OpenFloorplan, RecessedLighting, BedroomonMainLevel, WalkInClosets
Heating Central
Cooling CentralAir
Flooring Tile, Vinyl, Wood
Fireplaces Type FamilyRoom
Fireplace Yes
Appliance Item6BurnerStove, GasOven, GasRange, Microwave, Refrigerator
Laundry Inside, LaundryRoom, UpperLevel
Exterior
Garage DirectAccess, Driveway, Garage
Garage Spaces 3.0
Garage Description 3.0
Pool Heated, InGround, Private, SaltWater, Waterfall
Community Features Curbs, StreetLights, Sidewalks, Gated
Utilities Available CableConnected, ElectricityConnected, NaturalGasConnected, PhoneConnected, SewerConnected, WaterConnected
Amenities Available PicnicArea, Playground, Guard, Security
Waterfront Description LakePrivileges
View Y/N Yes
View Lake, Panoramic
Roof Type Tile
Accessibility SafeEmergencyEgressfromHome
Porch Covered, Deck
Parking Type DirectAccess, Driveway, Garage
Attached Garage Yes
Total Parking Spaces 3
Private Pool Yes
Building
Lot Description BackYard, SprinklerSystem
Story 2
Entry Level Two
Sewer PublicSewer
Water Public
Level or Stories Two
New Construction No
Construction Status UpdatedRemodeled,Turnkey
Schools
Elementary Schools Reilly
Middle Schools Newhart
High Schools Capistrano Valley
School District Capistrano Unified
Others
HOA Name Stoneridge
Senior Community No
Tax ID 78658135
Security Features GatedwithGuard,GatedCommunity,Item24HourSecurity
Acceptable Financing Cash, CashtoNewLoan, Conventional
Listing Terms Cash, CashtoNewLoan, Conventional
Financing CashtoNewLoan
Special Listing Condition Standard
Read Less Info
Want to know what your home might be worth? Contact us for a FREE valuation!

Our team is ready to help you sell your home for the highest possible price ASAP

Bought with Marcia Peterson • Berkshire Hathaway HomeService
GET MORE INFORMATION

REALTOR®






