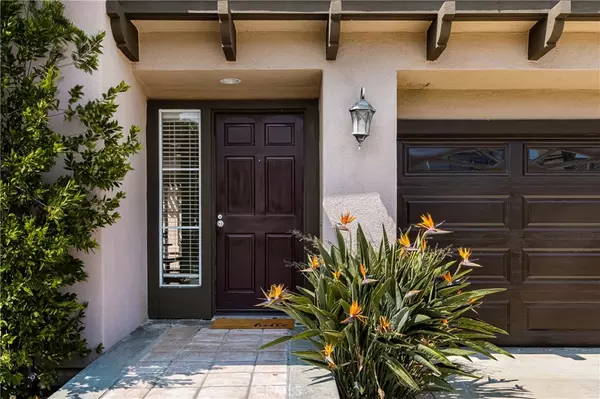$1,125,000
$1,075,000
4.7%For more information regarding the value of a property, please contact us for a free consultation.
3 Beds
3 Baths
2,007 SqFt
SOLD DATE : 10/13/2021
Key Details
Sold Price $1,125,000
Property Type Single Family Home
Sub Type SingleFamilyResidence
Listing Status Sold
Purchase Type For Sale
Square Footage 2,007 sqft
Price per Sqft $560
Subdivision Maricopa (Marc)
MLS Listing ID PW21150042
Sold Date 10/13/21
Bedrooms 3
Full Baths 2
Half Baths 1
Condo Fees $170
Construction Status Turnkey
HOA Fees $170/mo
HOA Y/N Yes
Year Built 1989
Lot Size 4,125 Sqft
Lot Dimensions Builder
Property Description
In the heart of Orange County and within it lies the lovely gated enclave of fine homes that make up the community of Maricopa. This was the original model home and shows amazing on a great oversize back and side lot. Gorgeous Light and Bright Luxurious home with an abundance of natural light, large foyer, cathedral ceilings, Wood floors flow throughout the home. This luxurious home has a gourmet kitchen, Light and bright beautiful granite counters with extra large kitchen bay window, lots of recessed lighting throughout and a great fireplace to relax at the end of evening hours. Large tall private facing windows and sliders all with plantation shutters upstairs, your new home has an abundance of natural light, and feels wonderful to spend time in. Enjoy entertaining in the oversize back yard with a large Ramada and entertaining BBQ Island with wonderful outdoor surrounding landscaping in front and back and was designed perfectly for great living atmosphere and privacy. Enjoy lots of natural light throughout. Enter the double French doors into your extra spacious Owners Suite. Enjoy cathedral ceilings and double French doors onto the Balcony Suite for coffee and evening wine or teas. Your Master Bedroom offers 3 large closets, one being a walk in for all your designer clothes and desires. The Master Bathroom boasts dual sinks, shower and large soaking tub and the other bath upstairs is finished in full natural stone. The community offers a gorgeous pool and spa area. You will love this Home!
Location
State CA
County Orange
Area 89 - Tustin Ranch
Rooms
Other Rooms Gazebo
Interior
Interior Features Balcony, CeilingFans, CrownMolding, GraniteCounters, HighCeilings, OpenFloorplan, StoneCounters, RecessedLighting, AllBedroomsUp, DressingArea, EntranceFoyer, WalkInClosets
Heating Central
Cooling CentralAir
Flooring Carpet, Wood
Fireplaces Type Gas, LivingRoom
Fireplace Yes
Appliance Barbecue, DoubleOven, Dishwasher, GasCooktop, Disposal, GasOven, Microwave, RangeHood
Laundry ElectricDryerHookup, GasDryerHookup, InGarage
Exterior
Exterior Feature Barbecue
Garage DoorMulti, DirectAccess, Garage
Garage Spaces 2.0
Garage Description 2.0
Pool Association
Community Features Sidewalks
Utilities Available CableAvailable, ElectricityConnected, NaturalGasConnected, SewerConnected, WaterConnected
Amenities Available Pool, SpaHotTub
View Y/N No
View None
Roof Type SpanishTile
Porch Concrete, Patio, Terrace, Tile
Parking Type DoorMulti, DirectAccess, Garage
Attached Garage Yes
Total Parking Spaces 2
Private Pool No
Building
Lot Description FrontYard, Lawn, Landscaped, SprinklerSystem
Story Two
Entry Level Two
Sewer PublicSewer
Water Public
Level or Stories Two
Additional Building Gazebo
New Construction No
Construction Status Turnkey
Schools
Elementary Schools Tustin Ranch
Middle Schools Pioneer
High Schools Beckman
School District Tustin Unified
Others
HOA Name Maricopa
Senior Community No
Tax ID 50027103
Security Features SecurityGate
Acceptable Financing CashtoExistingLoan, CashtoNewLoan
Listing Terms CashtoExistingLoan, CashtoNewLoan
Financing CashtoLoan
Special Listing Condition Standard
Read Less Info
Want to know what your home might be worth? Contact us for a FREE valuation!

Our team is ready to help you sell your home for the highest possible price ASAP

Bought with Claire Xu • Hanu Reddy Realty
GET MORE INFORMATION

REALTOR®






