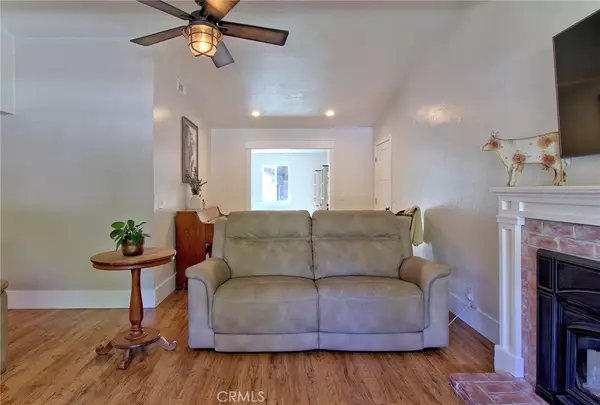$475,000
$455,000
4.4%For more information regarding the value of a property, please contact us for a free consultation.
3 Beds
2 Baths
1,562 SqFt
SOLD DATE : 11/18/2021
Key Details
Sold Price $475,000
Property Type Single Family Home
Sub Type Single Family Residence
Listing Status Sold
Purchase Type For Sale
Square Footage 1,562 sqft
Price per Sqft $304
MLS Listing ID SN21221759
Sold Date 11/18/21
Bedrooms 3
Full Baths 2
HOA Y/N No
Year Built 1956
Lot Size 0.270 Acres
Property Description
Beautiful 3 Bdrm + Den/office! Spacious 1562 sf home on a HUGE .27 acre mature treed lot with all new landscaping. Tastefully remodeled with craftsman style doors and trim, dual pane windows in 2016, and roof in 2017. Newer efficient wood stove insert for those chilly days and newer HVAC. Beautiful new Pergo Waterproof flooring, remodeled bath and new paint throughout. High efficiency with a smart thermostat, smart sprinkler timer, ring door bell and recessed LED lighting throughout. Three bedrooms on the east side of the home, all with high ceilings and on the west side of the home, an office/Den with private patio access that could easily be utilized as a fourth bedroom. Perfect for entertaining, the kitchen is centrally located in the heart of the home with a peek through window to the exceptionally spacious dining room including patio access out to garden and spa. Backyard is graced with several gorgeous mature trees, including many fruit trees. A separate garden area with raised beds that include raspberries, blackberries, and grapes. Tastefully placed storage shed with additional covered storage. Two very large utility/storage rooms with laundry hookups off of the house provide ample space for storage or even a workshop! Home is in a great location, close to Pleasant Valley High School, Bidwell Jr High, In Motion Fitness and a short drive to Hwy 99! Too many upgrades to list here, ask your favorite Realtor for the supplemental docs and be sure to via the virtual tour!
Location
State CA
County Butte
Zoning SR
Rooms
Other Rooms Outbuilding
Main Level Bedrooms 3
Interior
Interior Features Ceiling Fan(s)
Heating Central, Fireplace(s)
Cooling Central Air
Flooring Laminate
Fireplaces Type Insert, Living Room, Wood Burning, Wood BurningStove
Fireplace Yes
Appliance Dishwasher, Gas Cooktop, Gas Range, Range Hood
Laundry Washer Hookup, Electric Dryer Hookup, Laundry Room
Exterior
Garage Driveway Level, Off Street
Fence Wood
Pool None
Community Features Biking, Curbs, Hiking, Suburban, Sidewalks, Park
Utilities Available Electricity Connected, Natural Gas Connected, Water Connected
View Y/N Yes
View Neighborhood
Roof Type Composition
Porch Concrete, Covered, Patio
Parking Type Driveway Level, Off Street
Total Parking Spaces 2
Private Pool No
Building
Lot Description Drip Irrigation/Bubblers, Front Yard, Garden, Sprinklers In Rear, Sprinklers In Front, Lawn, Landscaped, Level, Near Park, Sprinklers Timer, Sprinkler System, Street Level
Story One
Entry Level One
Foundation Slab
Sewer Septic Type Unknown
Water Public
Architectural Style Mid-Century Modern
Level or Stories One
Additional Building Outbuilding
New Construction No
Schools
High Schools Pleasant Valley
School District Chico Unified
Others
Senior Community No
Tax ID 015390026000
Security Features Carbon Monoxide Detector(s)
Acceptable Financing Cash, Cash to New Loan, Conventional, FHA
Listing Terms Cash, Cash to New Loan, Conventional, FHA
Financing Conventional
Special Listing Condition Standard
Read Less Info
Want to know what your home might be worth? Contact us for a FREE valuation!

Our team is ready to help you sell your home for the highest possible price ASAP

Bought with John Barroso • Parkway Real Estate Co.
GET MORE INFORMATION

REALTOR®






