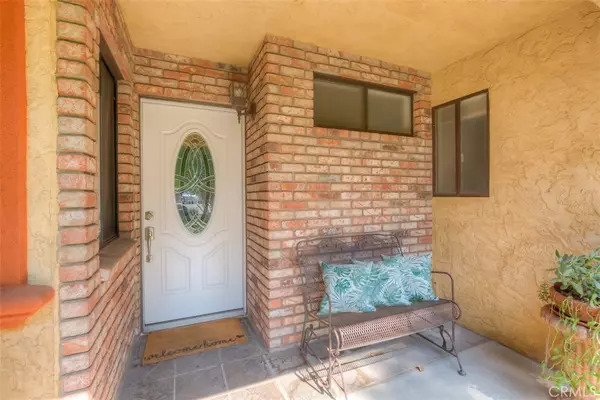$495,000
$519,500
4.7%For more information regarding the value of a property, please contact us for a free consultation.
4 Beds
2 Baths
2,092 SqFt
SOLD DATE : 12/20/2021
Key Details
Sold Price $495,000
Property Type Single Family Home
Sub Type Single Family Residence
Listing Status Sold
Purchase Type For Sale
Square Footage 2,092 sqft
Price per Sqft $236
MLS Listing ID SN21203129
Sold Date 12/20/21
Bedrooms 4
Full Baths 2
Construction Status Turnkey
HOA Y/N No
Year Built 1979
Lot Size 0.260 Acres
Property Description
Great spacious home in central location; close to schools, restaurants & shopping. The split BD floor plan is very convenient for so many living situations; 3 BD's located on one side of the house & 1 BD with it's own private, separate entrance on the other side. The eat-in kitchen is complete w/tile countertops, double oven, updated appliances, eating bar & separate dining area. The living room offers wood beam ceiling, an area for formal dining if you wish, gas fireplace, slider to the fully fenced back yard & opens up to the oversized family room. The family room includes vaulted ceiling, ceiling fan, large picture window for natural light & free standing wood stove on custom brick hearth. Also on this side of the house is the laundry area & 4th room w/outdoor access. The BD's are nice sized; master BD features ceiling fan, 2 closets, large BA vanity & easy, step-in shower. Entering the back yard is like entering your own private oasis...palm trees, pond w/waterfall, fruit trees (orange, apple, apricot, pear, lemon), swimming pool for those hot summer days, various seating areas w/mature trees for shade & privacy! There is ample storage in the attached, oversized 2-car garage. Additional features include...newer roof (2019), leased solar, newer interior paint, zoned HVAC & Nest thermostats. Excellent end of cul-de-sac location!
Location
State CA
County Butte
Rooms
Main Level Bedrooms 4
Interior
Interior Features Ceiling Fan(s), Cathedral Ceiling(s), High Ceilings, Open Floorplan, Tile Counters
Heating Central, Natural Gas, See Remarks, Wood, Wood Stove, Zoned
Cooling Central Air
Fireplaces Type Family Room, Gas, Living Room, Raised Hearth, See Remarks, Wood Burning
Fireplace Yes
Appliance Double Oven
Laundry Inside
Exterior
Garage Spaces 2.0
Garage Description 2.0
Pool Above Ground, In Ground, Private, Vinyl
Community Features Biking, Curbs, Dog Park, Fishing, Golf, Gutter(s), Hiking, Lake, Mountainous, Park, Suburban, Water Sports
View Y/N Yes
View Neighborhood
Attached Garage Yes
Total Parking Spaces 2
Private Pool Yes
Building
Lot Description Back Yard, Cul-De-Sac, Front Yard, Lawn, Landscaped, Level, Near Public Transit, Street Level, Yard
Story One
Entry Level One
Sewer Septic Tank
Water Public
Level or Stories One
New Construction No
Construction Status Turnkey
Schools
School District Chico Unified
Others
Senior Community No
Tax ID 043370008000
Acceptable Financing Submit
Listing Terms Submit
Financing Conventional
Special Listing Condition Standard
Read Less Info
Want to know what your home might be worth? Contact us for a FREE valuation!

Our team is ready to help you sell your home for the highest possible price ASAP

Bought with Gaylene Di Lorenzo • eXp Realty of California, Inc.
GET MORE INFORMATION

REALTOR®






