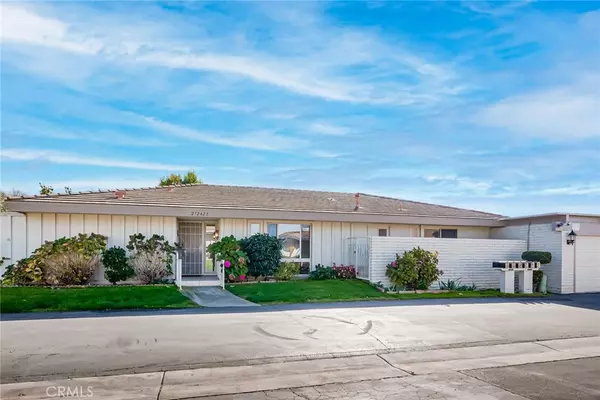$750,000
$750,000
For more information regarding the value of a property, please contact us for a free consultation.
3 Beds
2 Baths
1,680 SqFt
SOLD DATE : 12/22/2021
Key Details
Sold Price $750,000
Property Type Single Family Home
Sub Type Single Family Residence
Listing Status Sold
Purchase Type For Sale
Square Footage 1,680 sqft
Price per Sqft $446
Subdivision San Juan Hills (Jh)
MLS Listing ID OC21246485
Sold Date 12/22/21
Bedrooms 3
Full Baths 1
Three Quarter Bath 1
Condo Fees $285
Construction Status Termite Clearance,Turnkey
HOA Fees $285/mo
HOA Y/N Yes
Year Built 1968
Lot Size 1,724 Sqft
Property Description
PRICED TO SELL FAST. GREAT opportunity, GREAT price, GREAT location in San Juan Hills WEST. One of the best streets and lots in San Juan Hills West, this golf course close, larger single level home is located on a quiet and private street. The Home opens to a light and bright expansive floor plan with views of the greenbelt & walking paths from the dining room patio. There is a putting green area just outside the patio door. All FOUR Patio doors are etched glass along the exterior of the doors. There is a fireplace located in the living room with a gas starter. The property has 3 bedrooms and 1 3/4 bath. One bedroom is currently being used as a LIBRARY/OFFICE. The full wall bookcase as shown in the pictures is included in the sale. The spacious master bedroom has a custom walk-in closet AND a secondary closet in addition to a huge linen closet located in the hallway. There are Granite counter tops in the kitchen, ceramic flooring, and a window to the attached enclosed private patio area. The laundry room is conveniently located inside the unit in a nook just off the kitchen. There are numerous skylights and recessed lighting throughout the home. The property has a New furnace, new hot water heater, new upgraded plumbing and new water piping. The two car attached garage is located next to the unit making access very convenient. The refrigerator and washer and dryer are included in the sale. San Juan Hills West has their own pool located close by. This is a sought after 55+ community. Hurry because this home won't last long at this new price reduction.
Location
State CA
County Orange
Area Or - Ortega/Orange County
Rooms
Other Rooms Storage
Main Level Bedrooms 3
Interior
Interior Features Breakfast Bar, Separate/Formal Dining Room, Granite Counters, Open Floorplan, Recessed Lighting, All Bedrooms Down, Bedroom on Main Level, Entrance Foyer, Main Level Primary, Walk-In Closet(s)
Heating Central, Fireplace(s)
Cooling Central Air
Flooring Carpet, Stone, Tile
Fireplaces Type Gas, Gas Starter, Living Room, Wood Burning
Equipment Satellite Dish
Fireplace Yes
Appliance Dishwasher, Electric Cooktop, Electric Oven, Disposal, Gas Water Heater, Microwave, Refrigerator, Range Hood, Self Cleaning Oven, Water Softener, Dryer, Washer
Laundry Washer Hookup, Electric Dryer Hookup, Gas Dryer Hookup, Inside, In Kitchen
Exterior
Exterior Feature Rain Gutters
Garage Door-Multi, Garage Faces Front, Garage, Garage Door Opener, Paved, Storage
Garage Spaces 2.0
Garage Description 2.0
Fence Block, Wrought Iron
Pool Community, Heated, In Ground, Association
Community Features Biking, Golf, Street Lights, Urban, Pool
Utilities Available Natural Gas Connected, Sewer Connected, Water Connected
Amenities Available Pool, Spa/Hot Tub
View Y/N Yes
View Park/Greenbelt, Trees/Woods
Roof Type Composition
Accessibility None
Porch Concrete, Covered, Enclosed
Parking Type Door-Multi, Garage Faces Front, Garage, Garage Door Opener, Paved, Storage
Attached Garage Yes
Total Parking Spaces 2
Private Pool No
Building
Lot Description 0-1 Unit/Acre, Front Yard, Greenbelt, Lawn, Level, Trees
Story 1
Entry Level One
Foundation Slab
Sewer Public Sewer
Water Public
Architectural Style Traditional
Level or Stories One
Additional Building Storage
New Construction No
Construction Status Termite Clearance,Turnkey
Schools
School District Capistrano Unified
Others
HOA Name San Juan Hills WEST
Senior Community Yes
Tax ID 66603428
Security Features Carbon Monoxide Detector(s),Smoke Detector(s)
Acceptable Financing Cash, Cash to New Loan, Conventional
Listing Terms Cash, Cash to New Loan, Conventional
Financing VA
Special Listing Condition Standard
Read Less Info
Want to know what your home might be worth? Contact us for a FREE valuation!

Our team is ready to help you sell your home for the highest possible price ASAP

Bought with Katie Crill • Best Coast Properties
GET MORE INFORMATION

REALTOR®






