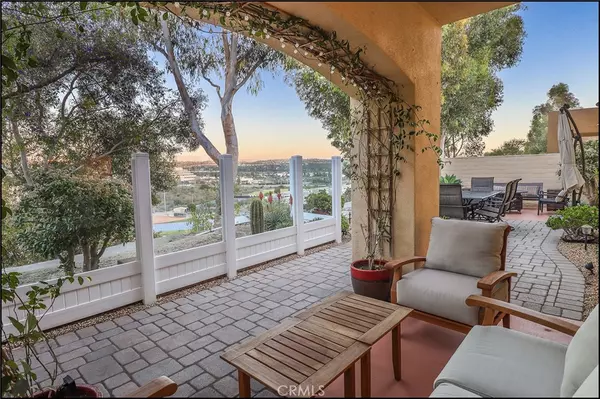$838,000
$720,000
16.4%For more information regarding the value of a property, please contact us for a free consultation.
2 Beds
2 Baths
1,110 SqFt
SOLD DATE : 03/07/2022
Key Details
Sold Price $838,000
Property Type Condo
Sub Type Condominium
Listing Status Sold
Purchase Type For Sale
Square Footage 1,110 sqft
Price per Sqft $754
Subdivision Villas South (Vs)
MLS Listing ID OC22025989
Sold Date 03/07/22
Bedrooms 2
Full Baths 2
Condo Fees $280
HOA Fees $280/mo
HOA Y/N Yes
Year Built 1989
Lot Size 3,236 Sqft
Property Description
SPECTACULAR LOCATION WITH SWEEPING VIEWS OF CITY LIGHTS AND MOUNTAINS, AMAZING YARD WITH PLENTY OF SPACE FOR OUTDOOR ENTERTAINMENT, OPEN FLOOR PLAN ALL ON ONE LEVEL AND UPGRADES THROUGHOUT! Stunning property in the highly sought after Villa South community is perfectly situated offering a prime end unit location with an open and airy floor plan featuring a large living room and dining room with stunning precast surround fireplace and upgraded sliding doors leading to the large rear yard with custom pavers, large covered and uncovered seating and entertainment areas and tastefully landscaped planters. Stunning kitchen with designer Quartz countertops and glass tile backsplash, stainless steel appliances, lots of cabinets, walk-in pantry with frosted glass door and bar seating. Spacious master suite features sliding glass doors leading to the large patio to enjoy the amazing views, walk-in closet, vanity with Quartz counter top and upgraded fixtures. Second bedroom with view and full hall bathroom with designer Quartz countertop and upgraded fixtures. Designer flooring and baseboards, custom crown moldings, two sets of upgraded sliding doors, upgraded lighting fixtures and designer chandelier and more! All this plus highly sought after schools, excellent proximity to Aliso Viejo Town Center, easy toll road (73) and beach access (via 133) and nearby hiking, biking and nature trails!
Location
State CA
County Orange
Area Av - Aliso Viejo
Rooms
Main Level Bedrooms 2
Interior
Interior Features Breakfast Bar, Ceiling Fan(s), Crown Molding, Separate/Formal Dining Room, Open Floorplan, All Bedrooms Down, Bedroom on Main Level, Main Level Primary, Primary Suite, Walk-In Pantry, Walk-In Closet(s)
Heating Central, Forced Air
Cooling Central Air
Flooring Carpet, Tile
Fireplaces Type Gas, Living Room, Raised Hearth
Fireplace Yes
Appliance Dishwasher, Disposal, Gas Range, Microwave
Laundry In Garage, Stacked
Exterior
Garage Assigned, Direct Access, Door-Single, Garage
Garage Spaces 1.0
Garage Description 1.0
Fence Block, Glass, Wood
Pool Community, In Ground, Association
Community Features Curbs, Suburban, Sidewalks, Park, Pool
Utilities Available Cable Available, Electricity Connected, Natural Gas Connected, Phone Available, Sewer Connected
Amenities Available Pool, Spa/Hot Tub
View Y/N Yes
View City Lights, Hills, Mountain(s), Neighborhood, Panoramic, Trees/Woods
Roof Type Tile
Porch Patio
Parking Type Assigned, Direct Access, Door-Single, Garage
Attached Garage Yes
Total Parking Spaces 1
Private Pool No
Building
Lot Description Landscaped, Near Park, Street Level, Yard
Story One
Entry Level One
Foundation Slab
Sewer Public Sewer
Water Public
Architectural Style Mediterranean
Level or Stories One
New Construction No
Schools
Elementary Schools Wood Canyon
Middle Schools Don Juan Avila
High Schools Aliso Niguel
School District Capistrano Unified
Others
HOA Name The Villas at Aliso Viejo
Senior Community No
Tax ID 93080560
Acceptable Financing Cash, Cash to New Loan, Conventional
Listing Terms Cash, Cash to New Loan, Conventional
Financing Cash
Special Listing Condition Standard
Read Less Info
Want to know what your home might be worth? Contact us for a FREE valuation!

Our team is ready to help you sell your home for the highest possible price ASAP

Bought with Affie Setoodeh • Century 21 Award
GET MORE INFORMATION

REALTOR®






