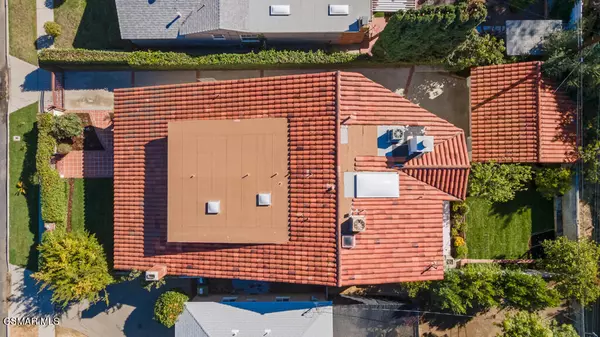$1,250,000
$1,349,900
7.4%For more information regarding the value of a property, please contact us for a free consultation.
4 Beds
3 Baths
3,421 SqFt
SOLD DATE : 03/16/2022
Key Details
Sold Price $1,250,000
Property Type Single Family Home
Sub Type Single Family Residence
Listing Status Sold
Purchase Type For Sale
Square Footage 3,421 sqft
Price per Sqft $365
Subdivision Not Applicable - 1007242
MLS Listing ID 221006074
Sold Date 03/16/22
Bedrooms 4
Full Baths 3
HOA Y/N No
Year Built 1950
Lot Size 6,019 Sqft
Property Description
Opportunity knocks on this huge Encino home! Features include 4 Bedrooms, including a ensuite downstairs master bedroom with a separate tub and shower, a walk-in closet and a sliding glass door to the backyard, 3 baths, a huge kitchen with oak cabinets, granite countertops and splash, a garden window and stainless steel appliances, a family room with a ceiling fan and fireplace, a formal dining room with vaulted ceilings, a formal living room, an indoor laundry room, and 3 additional upstairs rooms that could be bedrooms, offices, dens, or anything else you need! You'll also find a patio at the top of the wrought iron accented staircase, a nice patio in the rear yard and a front porch as well. This gated property has a 2-car detached garage, and fresh sod lawns front and rear. Bring your imagination to this 3,400+ sq. ft. home and make your own castle in Encino!
Location
State CA
County Los Angeles
Area Enc - Encino
Zoning LAR1
Interior
Interior Features Balcony, Breakfast Area, Cathedral Ceiling(s), High Ceilings, Bedroom on Main Level, Main Level Primary, Primary Suite, Walk-In Closet(s)
Heating Forced Air, Fireplace(s), Natural Gas
Cooling Central Air
Flooring Carpet, Laminate
Fireplaces Type Family Room, Gas, Raised Hearth
Fireplace Yes
Appliance Dishwasher, Gas Cooking, Disposal, Range Hood
Laundry Laundry Room
Exterior
Garage Concrete, Door-Multi, Garage, Side By Side
Garage Spaces 2.0
Garage Description 2.0
Community Features Curbs
View Y/N No
Roof Type Tile
Porch Concrete
Parking Type Concrete, Door-Multi, Garage, Side By Side
Attached Garage No
Total Parking Spaces 2
Private Pool No
Building
Lot Description Back Yard, Landscaped, Paved
Faces North
Story 2
Entry Level Two
Architectural Style Spanish
Level or Stories Two
Schools
School District Los Angeles Unified
Others
Senior Community No
Tax ID 2229036004
Security Features Carbon Monoxide Detector(s),Smoke Detector(s)
Acceptable Financing Cash, Conventional
Listing Terms Cash, Conventional
Financing Conventional
Special Listing Condition Standard
Read Less Info
Want to know what your home might be worth? Contact us for a FREE valuation!

Our team is ready to help you sell your home for the highest possible price ASAP

Bought with Shira Dunn • Century 21 Peak
GET MORE INFORMATION

REALTOR®






