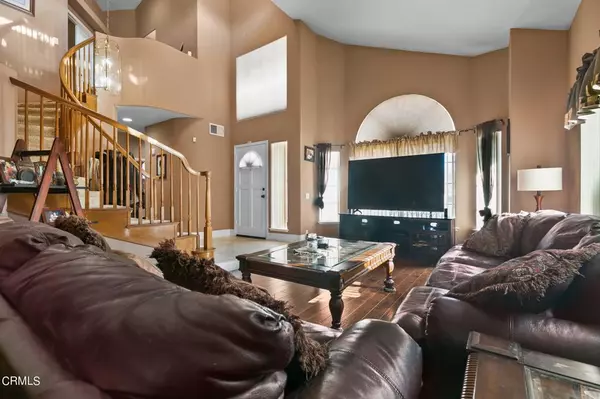$755,000
$745,000
1.3%For more information regarding the value of a property, please contact us for a free consultation.
4 Beds
3 Baths
2,165 SqFt
SOLD DATE : 04/04/2022
Key Details
Sold Price $755,000
Property Type Single Family Home
Sub Type Single Family Residence
Listing Status Sold
Purchase Type For Sale
Square Footage 2,165 sqft
Price per Sqft $348
Subdivision Sorrento 5 - 4505
MLS Listing ID V1-10475
Sold Date 04/04/22
Bedrooms 4
Full Baths 3
HOA Y/N No
Year Built 1993
Lot Size 6,176 Sqft
Property Description
Come enjoy the beautiful mountain views while relaxing in this stunning, 4 bedroom 3 bath home with a gourmet kitchen and a spacious 2,167sf of living space! Located on a cul-de-sac street in the very desirable Sorrento development. You'll immediately notice that this home has wonderful curb appeal, and has no neighbor directly behind, or immediately to the left of the home. As you enter the foyer you will notice a beautiful staircase, and marble floor entry. Step down to the living room with vaulted ceilings and plenty of windows to enjoy the natural light. The heart of the home is the gourmet kitchen featuring Thermador stainless steel double ovens, a warming drawer, Sub-Zero Refrigerator, wine refrigerator and a built in wine rack! Plenty of cupboard and pantry space for the chef in the family. Thermador gas cooktop is located on the large center island, and all countertops are granite and look wonderful with the appliances. There is a 3 car garage, which is an excellent 'man cave' - must see! The owner has installed immaculate epoxy flooring during his ownership, and there is plenty of storage for tools, toys etc. There is a drive through door to the back yard space, see the pictures for a visual. You can drive a vehicle to the backyard through that back garage door.The backyard has a built in BBQ and plenty of space to entertain. Behind the home is a large open space for natural drainage and no neighbors in the rear of the property. This home is priced well and will not last long.
Location
State CA
County Ventura
Area Vc55 - Fillmore
Rooms
Other Rooms Shed(s)
Main Level Bedrooms 1
Interior
Interior Features Breakfast Bar, Built-in Features, Separate/Formal Dining Room, Granite Counters, High Ceilings, Pantry, Stone Counters, Recessed Lighting, Storage, Primary Suite, Walk-In Closet(s)
Heating Forced Air
Cooling Central Air
Flooring Carpet, Stone, Tile, Wood
Fireplaces Type Family Room, Gas
Fireplace Yes
Appliance Barbecue, Dishwasher, Electric Oven, Gas Cooktop, Refrigerator, Water Heater, Warming Drawer
Laundry Inside
Exterior
Exterior Feature Barbecue
Garage Driveway, Pull-through
Garage Spaces 3.0
Garage Description 3.0
Pool None
Community Features Biking, Foothills, Park
View Y/N Yes
View Hills, Mountain(s)
Roof Type Spanish Tile
Accessibility Parking
Parking Type Driveway, Pull-through
Attached Garage Yes
Total Parking Spaces 3
Private Pool No
Building
Lot Description Back Yard, Landscaped, Near Park, Rectangular Lot, Sprinkler System, Yard
Faces East
Story 2
Entry Level Two
Sewer Public Sewer
Water Public
Level or Stories Two
Additional Building Shed(s)
Others
Senior Community No
Tax ID 0460286135
Acceptable Financing Relocation Property
Listing Terms Relocation Property
Financing Conventional
Special Listing Condition Third Party Approval
Read Less Info
Want to know what your home might be worth? Contact us for a FREE valuation!

Our team is ready to help you sell your home for the highest possible price ASAP

Bought with Deborah Downey • LIV Sotheby's International Realty
GET MORE INFORMATION

REALTOR®






