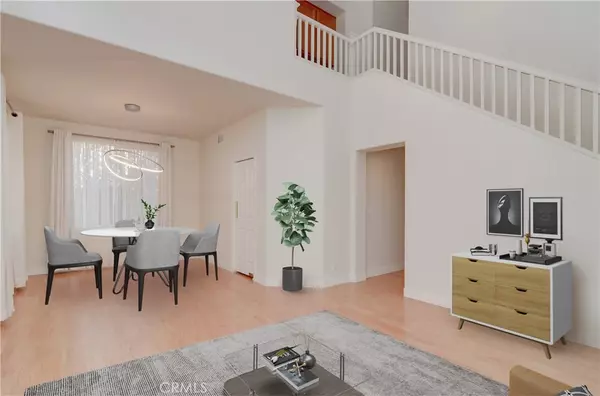$1,975,000
$1,799,000
9.8%For more information regarding the value of a property, please contact us for a free consultation.
4 Beds
3 Baths
1,943 SqFt
SOLD DATE : 04/05/2022
Key Details
Sold Price $1,975,000
Property Type Condo
Sub Type Condominium
Listing Status Sold
Purchase Type For Sale
Square Footage 1,943 sqft
Price per Sqft $1,016
Subdivision Sancerre (Nrsc)
MLS Listing ID OC22052549
Sold Date 04/05/22
Bedrooms 4
Full Baths 2
Half Baths 1
Condo Fees $222
Construction Status Updated/Remodeled
HOA Fees $222/mo
HOA Y/N Yes
Year Built 1995
Property Description
Welcome to 102 Lessay in the beautiful gated community of Sancerre in Newport Coast. This premium corner location home is the largest model in the community. This Plan 4, features 4 bedrooms, 2.5 bath with direct access to a large 2 car garage. Perhaps one of the best locations in the entire community with close proximity to a refreshing pool and relaxing spa. Recently, the home has been beautifully appointed with new interior paint including in the garage, new laminate waterproof flooring throughout, epoxy flooring in the garage, freshly tiled fireplace and upgraded half bath. Also a new AC unit with the furnace upgraded and adjusted at time of AC install. Custom curtains, custom white faux wood blinds, new front door, solid maple hardwood cabinets refinished throughout. The kitchen features new quartz countertops, a new GE cooktop and exhaust fan, newer GE oven/microwave, and newer LG refrigerator. Additionally, new LED lighting fixtures and toilets in all bathrooms, dining room, and kitchen cabinets. New Custom frameless glass shower enclosure in primary bath, and all new doorknobs throughout. The backyard features new flagstone with polymer sand joints, fresh mulch, and trimmed trees. The detached home features soaring vaulted ceiling, offers an abundance of natural light, open floor-plan and spacious wrap around backyard. The primary bedroom has a large bathroom with separate tub and shower, dual sinks and walk-in closet. Backyard is paved and private. Enjoy access to community pool, spa, tennis courts, trails, top rated Newport Coast schools, and Newport Ridge Community park. This home is minutes from Newport Coast Elementary School, Sage Hill High School, Newport Coast Shopping Center, and Crystal Cove Shopping Center. Come enjoy the lifestyle and make this your home.
Location
State CA
County Orange
Area N26 - Newport Coast
Interior
Interior Features Built-in Features, Cathedral Ceiling(s), Separate/Formal Dining Room, Eat-in Kitchen, High Ceilings, Open Floorplan, Stone Counters, Recessed Lighting, Storage, All Bedrooms Up, Primary Suite
Heating Central
Cooling Central Air
Flooring Laminate, Vinyl
Fireplaces Type Family Room
Fireplace Yes
Appliance Built-In Range, Gas Cooktop, Gas Range, Refrigerator, Range Hood, Water Heater
Laundry In Garage
Exterior
Garage Concrete, Covered, Direct Access, Door-Single, Garage Faces Front, Garage
Garage Spaces 2.0
Garage Description 2.0
Fence Block
Pool Community, Heated, In Ground, Association
Community Features Curbs, Gutter(s), Storm Drain(s), Street Lights, Sidewalks, Gated, Pool
Utilities Available Sewer Connected
Amenities Available Sport Court, Outdoor Cooking Area, Other Courts, Barbecue, Picnic Area, Playground, Pool, Spa/Hot Tub, Tennis Court(s)
View Y/N Yes
View Neighborhood, Pool
Roof Type Concrete
Porch Concrete, Patio, Stone
Parking Type Concrete, Covered, Direct Access, Door-Single, Garage Faces Front, Garage
Attached Garage Yes
Total Parking Spaces 2
Private Pool No
Building
Lot Description 0-1 Unit/Acre, Corner Lot
Story 2
Entry Level Two
Foundation Slab
Sewer Public Sewer
Water Public
Architectural Style Traditional
Level or Stories Two
New Construction No
Construction Status Updated/Remodeled
Schools
Elementary Schools Newport Coast
Middle Schools Corona Del Mar
High Schools Corona Del Mar
School District Newport Mesa Unified
Others
HOA Name Keystone
Senior Community No
Tax ID 93646439
Security Features Carbon Monoxide Detector(s),Gated Community
Acceptable Financing Cash, Cash to New Loan, Conventional
Listing Terms Cash, Cash to New Loan, Conventional
Financing Cash
Special Listing Condition Standard
Read Less Info
Want to know what your home might be worth? Contact us for a FREE valuation!

Our team is ready to help you sell your home for the highest possible price ASAP

Bought with Joe Deperine • Pacific Sotheby's Int'l Realty
GET MORE INFORMATION

REALTOR®






