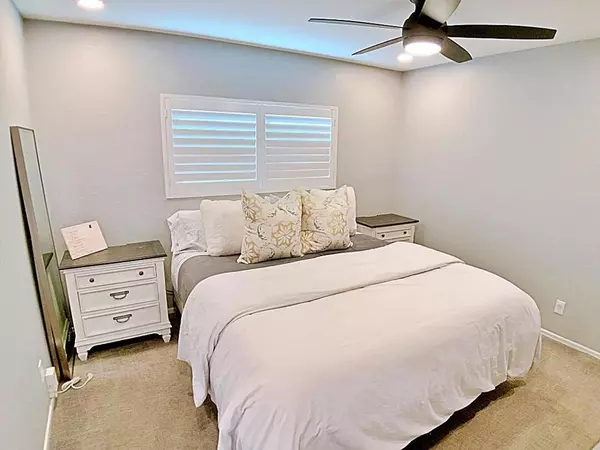$516,000
$539,777
4.4%For more information regarding the value of a property, please contact us for a free consultation.
3 Beds
2 Baths
1,216 SqFt
SOLD DATE : 04/08/2022
Key Details
Sold Price $516,000
Property Type Single Family Home
Sub Type Single Family Residence
Listing Status Sold
Purchase Type For Sale
Square Footage 1,216 sqft
Price per Sqft $424
Subdivision La Quinta Cove
MLS Listing ID 219074433DA
Sold Date 04/08/22
Bedrooms 3
Full Baths 1
Three Quarter Bath 1
Construction Status Updated/Remodeled
HOA Y/N No
Year Built 1978
Lot Size 5,227 Sqft
Property Description
Come see one of the nicest upgraded homes in this price range of the majestic La Quinta Cove. Owner spared NO expense upgrading home. This 3 bed, 2 bath home is set up high in the cove with beautiful mountain views and walking distance to many hiking or cycling trails. INTERIOR: 20 x 20'' tile, upgraded thermalite energy efficient white shutters, new LED recessed lighting w/WIFI smart switches. New white cabinets with hardware, quality granite slab countertops, upgraded stainless steel sink w/hardware, dishwasher, stove, w/matching stove hood, w/beautiful backsplash and a large pantry. In addition it has new dining room chandelier and matching island fixtures, new front door with smart keypad entry, new ceiling fans throughout, new LED lighting in closets, new tile shower walls in master and guest bathrooms and all electrical for TVs is in the wall. EXTERIOR: New metal garage door with keypad entry, new tile floor in garage, new insulation and drywall, including the walls and ceilings. LED recessed lighting, furnace moved from inside home to garage, all NEW AC duct in attic, new man entry garage door with Smart Lift controls and mini split AC in garage. 6 security cameras on property, NEW upgraded electrical panel, New AC for home moved to side of home. I'm sure it's extremely nice, and will not last. Come and see it and make your offer.
Location
State CA
County Riverside
Area 313 - La Quinta South Of Hwy 111
Interior
Interior Features Breakfast Bar, Separate/Formal Dining Room, All Bedrooms Down, Primary Suite, Walk-In Closet(s)
Heating Electric, Forced Air
Cooling Central Air, Dual, Electric, Wall/Window Unit(s)
Flooring Carpet, Tile
Fireplace No
Appliance Dishwasher, Electric Cooktop, Electric Cooking, Electric Oven, Electric Water Heater, Refrigerator, Vented Exhaust Fan, Water Heater
Laundry In Garage
Exterior
Garage Direct Access, Driveway, Garage, On Street
Garage Spaces 2.0
Garage Description 2.0
Fence Brick, Wood
Utilities Available Cable Available, Overhead Utilities
View Y/N Yes
View Mountain(s)
Roof Type Shingle
Porch Concrete
Parking Type Direct Access, Driveway, Garage, On Street
Attached Garage Yes
Total Parking Spaces 4
Private Pool No
Building
Lot Description Back Yard, Front Yard, Landscaped, Level, Rectangular Lot, Ranch, Sprinklers Timer, Sprinkler System, Yard
Story 1
Entry Level One
Foundation Slab
Architectural Style Ranch
Level or Stories One
New Construction No
Construction Status Updated/Remodeled
Schools
Middle Schools La Quinta
High Schools La Quinta
School District Desert Sands Unified
Others
Senior Community No
Tax ID 774131020
Security Features Closed Circuit Camera(s)
Acceptable Financing Cash, Cash to New Loan, Conventional, FHA, Submit, Trade
Listing Terms Cash, Cash to New Loan, Conventional, FHA, Submit, Trade
Financing Conventional
Special Listing Condition Standard
Read Less Info
Want to know what your home might be worth? Contact us for a FREE valuation!

Our team is ready to help you sell your home for the highest possible price ASAP

Bought with Martha Chavez • TM Real Estate Brokers
GET MORE INFORMATION

REALTOR®






