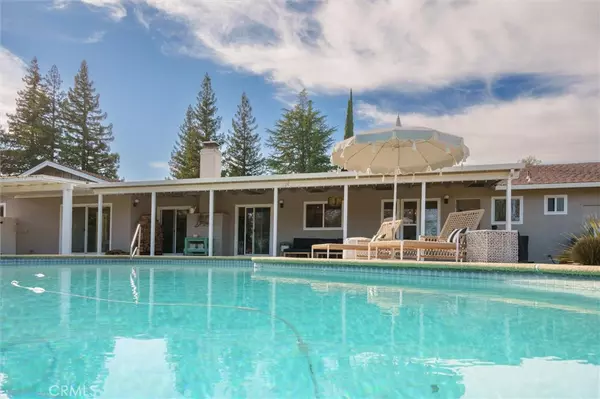$700,000
$699,950
For more information regarding the value of a property, please contact us for a free consultation.
3 Beds
3 Baths
2,137 SqFt
SOLD DATE : 04/14/2022
Key Details
Sold Price $700,000
Property Type Single Family Home
Sub Type Single Family Residence
Listing Status Sold
Purchase Type For Sale
Square Footage 2,137 sqft
Price per Sqft $327
MLS Listing ID SN22024287
Sold Date 04/14/22
Bedrooms 3
Full Baths 2
Half Baths 1
Construction Status Turnkey
HOA Y/N No
Year Built 1976
Lot Size 0.450 Acres
Property Description
Welcome to Butte Creek Country Club and 235 Estates Dr. If you ever dreamed of living on the golf course and enjoying the endless summer in your backyard pool, this is the house for you! Located on the 7th Fairway of Butte Creek Country Club this home offers a light and bright floor plan with many new updates. The home is a 3 Bed, 3 bath home with 2,137 sqft of living space situated on a .45 acre lot. As you pull in to the circle driveway you will find ample parking for all your vehicles, newer decorative exterior paint on the out side of the home, 2 car over sized garage and OWNED SOLAR PANELS! Walking into this home you can see that the owners have done some great updates such as all new interior paint, beautiful wood flooring throughout with updated trim and baseboards. The home offers 3 nice sized bedrooms, 2 full bathrooms with a 3rd half bath, Open living room and separate family room with wet bar. In the backyard you will find an open yard to the golf course looking at the 7th Green and you can enjoy the summers with a large inground pool and inground hot tub. All the pool equipment was recently replaced and functions great. This home is a must see, come take a look today!
Location
State CA
County Butte
Zoning R1
Rooms
Main Level Bedrooms 3
Interior
Interior Features Ceiling Fan(s), Tile Counters
Heating Central, Fireplace(s)
Cooling Central Air
Flooring Wood
Fireplaces Type Living Room, Wood Burning
Fireplace Yes
Appliance Dishwasher, Electric Cooktop, Electric Oven, Microwave
Laundry Inside, Laundry Room
Exterior
Garage Circular Driveway, Driveway
Garage Spaces 2.0
Garage Description 2.0
Pool In Ground, Private
Community Features Golf, Street Lights
Utilities Available Cable Available, Electricity Connected, Natural Gas Connected, Water Connected
View Y/N Yes
View Golf Course, Neighborhood
Roof Type Composition
Porch Concrete, Covered, Open, Patio
Parking Type Circular Driveway, Driveway
Attached Garage Yes
Total Parking Spaces 2
Private Pool Yes
Building
Lot Description Back Yard, Front Yard, Sprinklers In Rear, Sprinklers In Front, Lawn, Sprinkler System
Story One
Entry Level One
Sewer Septic Tank
Water See Remarks
Level or Stories One
New Construction No
Construction Status Turnkey
Schools
School District Chico Unified
Others
Senior Community No
Tax ID 040390009000
Acceptable Financing Conventional
Listing Terms Conventional
Financing Conventional
Special Listing Condition Standard
Read Less Info
Want to know what your home might be worth? Contact us for a FREE valuation!

Our team is ready to help you sell your home for the highest possible price ASAP

Bought with Andrew Kinley • eXp Realty of California, Inc.
GET MORE INFORMATION

REALTOR®






