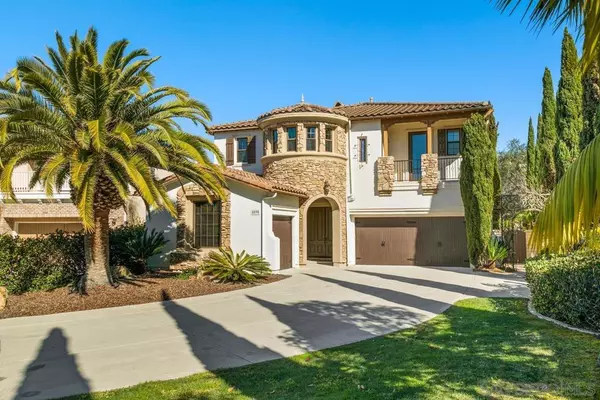$2,900,000
$2,799,000
3.6%For more information regarding the value of a property, please contact us for a free consultation.
5 Beds
5 Baths
3,736 SqFt
SOLD DATE : 04/26/2022
Key Details
Sold Price $2,900,000
Property Type Single Family Home
Sub Type Single Family Residence
Listing Status Sold
Purchase Type For Sale
Square Footage 3,736 sqft
Price per Sqft $776
Subdivision Carmel Valley
MLS Listing ID 220004259SD
Sold Date 04/26/22
Bedrooms 5
Full Baths 4
Half Baths 1
Condo Fees $148
HOA Fees $148/mo
HOA Y/N Yes
Year Built 2003
Lot Size 0.282 Acres
Property Description
Tucked away at the end of a cul-de-sac in the prestigious gated community of Santa Barbara on an oversize 12,000+ sq.ft lot. Features 5 bedrooms, plus a loft/play room and 4.5 bathrooms. 1 full bedroom and en-suite bathroom and half bathroom downstairs. Pool size yard with water fountains is an entertainer’s dream with spa and outdoor kitchen including built-in barbecue. Plenty of room to play and entertain. Travertine flooring, custom crown moldings, high ceilings, classic Spanish arches and custom medallion at front entry and master bedroom. Stunning master suite with panoramic view of canyon features cozy fireplace and offers twin shower heads, Kholer soaking tub, make-up area and a large organized custom walk-in closet. Living room and family room share a double-sided fireplace. Gourmet kitchen features slab granite countertops, dual ovens, and pantry. Walk across the street to Cathedral High School. Near top rated schools - Solana Ranch Elementary, Pacific Trails Middle, Canyon Crest/Torrey Pines High School - Pacific Highlands Ranch shopping center, restaurants and more. Endless hiking and biking trails plus the sandy beaches of Del Mar. 3 car garage and long multi-car driveway, perfect for guest parking. Easy access to I-5 and 56. Truly a must-see home. Equipment: Dryer, Washer Sewer: Public Sewer
Location
State CA
County San Diego
Area 92130 - Carmel Valley
Building/Complex Name Santa Barbara
Interior
Interior Features Separate/Formal Dining Room, Bedroom on Main Level, Walk-In Pantry, Walk-In Closet(s)
Heating Forced Air, Fireplace(s), Natural Gas
Cooling Central Air
Fireplaces Type Living Room, Primary Bedroom
Fireplace Yes
Appliance Barbecue, Double Oven, Dishwasher, Electric Oven, Gas Cooktop, Microwave, Refrigerator
Laundry Electric Dryer Hookup, Laundry Room, Upper Level
Exterior
Garage Driveway
Garage Spaces 3.0
Garage Description 3.0
Pool None
Roof Type Spanish Tile
Parking Type Driveway
Attached Garage Yes
Total Parking Spaces 7
Private Pool No
Building
Story 2
Entry Level Two
Level or Stories Two
Others
HOA Name PHR
Senior Community No
Tax ID 3051100100
Acceptable Financing Cash, Conventional
Listing Terms Cash, Conventional
Financing Conventional
Read Less Info
Want to know what your home might be worth? Contact us for a FREE valuation!

Our team is ready to help you sell your home for the highest possible price ASAP

Bought with Shirin Rezania Ramos • Compass
GET MORE INFORMATION

REALTOR®






