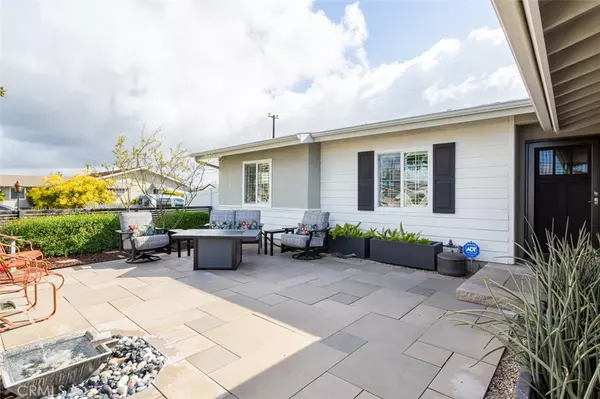$1,500,000
$1,299,900
15.4%For more information regarding the value of a property, please contact us for a free consultation.
3 Beds
3 Baths
1,556 SqFt
SOLD DATE : 05/03/2022
Key Details
Sold Price $1,500,000
Property Type Single Family Home
Sub Type Single Family Residence
Listing Status Sold
Purchase Type For Sale
Square Footage 1,556 sqft
Price per Sqft $964
Subdivision State Streets Ii (Mst2)
MLS Listing ID PW22068846
Sold Date 05/03/22
Bedrooms 3
Full Baths 3
Construction Status Turnkey
HOA Y/N No
Year Built 1961
Lot Size 6,499 Sqft
Property Description
Welcome to 3222 Washington Ave! Be prepared to be blown away when entering what might just be the most upgraded home in the State Streets. This 3 bedroom 3 bath home is situated on an oversized corner lot and is sure to make your head turn when passing by. Upon entry, you will find that the attention to detail with every upgrade is unmatched. The smooth concrete floors throughout the house bring a modern aesthetic that sets the tone for the rest of the house. The kitchen is a chef’s dream, boasting Wolf and Sub-Zero appliances. Sliding glass doors from the kitchen will lead you to the back yard which is set up perfect for all entertaining purposes. Whether you are having friends, family, or neighbors over for a party, you will have the option to gather around the built-in fireplace in the back or take the party to the recently renovated front patio. This model home has a master suite to die for. Very rarely will you find a home in the State Streets that has a master set up with more than enough space to truly enjoy. The upgrades to this home were not just cosmetic though. It is equipped with a Legrand Lighting control system and electrical devices throughout, HIK Vision security cameras, Nest Thermostat systems, PEX plumbing, Lockable storage shed in the backyard, and RV gate access with TruGrid under the backyard lawn just to name a few. We are barely scratching the surface of everything that has been done to this home so don’t miss your chance to see it before it is too late!
Location
State CA
County Orange
Area C1 - Mesa Verde
Rooms
Main Level Bedrooms 3
Interior
Interior Features Separate/Formal Dining Room, Granite Counters, Open Floorplan, Recessed Lighting, Primary Suite
Heating Central
Cooling Central Air
Flooring Concrete
Fireplaces Type Living Room
Fireplace Yes
Appliance Convection Oven, Dishwasher, Gas Cooktop, Gas Oven, Microwave, Refrigerator, Water Heater
Laundry In Garage
Exterior
Exterior Feature Lighting
Garage Garage
Garage Spaces 2.0
Garage Description 2.0
Pool None
Community Features Biking, Sidewalks
Utilities Available Cable Available, Electricity Available, Sewer Available, Water Available
View Y/N Yes
View Neighborhood
Roof Type Composition
Porch Front Porch
Parking Type Garage
Attached Garage Yes
Total Parking Spaces 2
Private Pool No
Building
Lot Description 0-1 Unit/Acre
Story 1
Entry Level One
Foundation Slab
Sewer Public Sewer
Water Public
Level or Stories One
New Construction No
Construction Status Turnkey
Schools
High Schools Estancia
School District Newport Mesa Unified
Others
Senior Community No
Tax ID 13909507
Acceptable Financing Cash, Cash to Existing Loan, Cash to New Loan, Conventional, 1031 Exchange
Listing Terms Cash, Cash to Existing Loan, Cash to New Loan, Conventional, 1031 Exchange
Financing Conventional
Special Listing Condition Standard
Read Less Info
Want to know what your home might be worth? Contact us for a FREE valuation!

Our team is ready to help you sell your home for the highest possible price ASAP

Bought with Charles Huynh • Compass
GET MORE INFORMATION

REALTOR®






