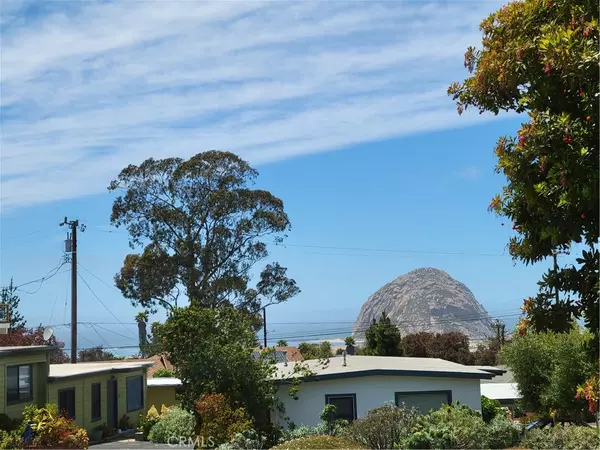$920,000
$859,000
7.1%For more information regarding the value of a property, please contact us for a free consultation.
2 Beds
2 Baths
1,275 SqFt
SOLD DATE : 07/08/2022
Key Details
Sold Price $920,000
Property Type Single Family Home
Sub Type Single Family Residence
Listing Status Sold
Purchase Type For Sale
Square Footage 1,275 sqft
Price per Sqft $721
Subdivision Morro Heights (810)
MLS Listing ID SC22116082
Sold Date 07/08/22
Bedrooms 2
Full Baths 1
Three Quarter Bath 1
Construction Status Additions/Alterations,Building Permit
HOA Y/N No
Year Built 1947
Lot Size 5,998 Sqft
Property Description
Cape Cod meets Morro Bay. Charming cottage located in Morro Heights with views of the Pacific Ocean, Morro Rock and the Sandspit. Situated on a large 6,000 sq. ft. lot in a very quiet residential neighborhood. The original cottage was built in 1947 and was a one bedroom and one bath. There is now a permitted addition of approximately 376 sq ft which added a dining room, office/laundry, primary bedroom and bath. The addition was designed to accommodate a second story in the future. Many amenities have been added to upgrade the original cottage and addition. All the windows have been replaced with dual pane Pella windows, the entire roof was replaced approximately 16 years ago. The dining room has a built in counter depth refrigerator/freezer with counter and drawers. There is also a cozy gas freestanding fireplace for those chilly winter nights in the dining room. A tankless water heater has been added in addition to the gas water heater servicing the older part of the home. A laundry closet with a stackable washer dryer is included in the sale. Primary Bedroom has a separate gas wall heater and primary bath with traditional wainscoting and a free standing deep tub. There are ocean views from the living room, kitchen and dining room. The front yard has a drought tolerant low maintenance landscaping and in the back is a private patio area. Plenty of room for gardening, RV/ Boat storage and additional parking on the south side of the detached garage. But wait there's more! An approximately 600 sq ft detached tall garage/workshop with large sliding doors and high clearance. It can house a lot of toys or perfect for those DIY projects. This home has a lot of charm and it is very unique.
Location
State CA
County San Luis Obispo
Area Mrby - Morro Bay
Zoning R1
Rooms
Main Level Bedrooms 2
Interior
Interior Features Ceiling Fan(s), Separate/Formal Dining Room, Bedroom on Main Level, Main Level Primary
Heating Fireplace(s), Natural Gas, Wall Furnace
Cooling None
Flooring Laminate, Vinyl, Wood
Fireplaces Type Dining Room, Free Standing, Gas
Fireplace Yes
Appliance Dishwasher, Gas Oven, Gas Range, Gas Water Heater, Refrigerator, Tankless Water Heater, Dryer, Washer
Laundry Laundry Closet, Stacked
Exterior
Garage Concrete, Door-Multi, Detached Carport, Driveway, Driveway Up Slope From Street, Garage Faces Front, Garage
Garage Spaces 2.0
Garage Description 2.0
Fence Wood
Pool None
Community Features Biking, Golf, Hiking
Utilities Available Cable Available, Electricity Connected, Natural Gas Connected, Phone Available, Sewer Connected, Water Connected
View Y/N Yes
View Bay, Ocean
Roof Type Composition
Parking Type Concrete, Door-Multi, Detached Carport, Driveway, Driveway Up Slope From Street, Garage Faces Front, Garage
Attached Garage No
Total Parking Spaces 2
Private Pool No
Building
Lot Description Back Yard, Front Yard, Gentle Sloping
Faces West
Story 1
Entry Level One
Foundation Raised
Sewer Public Sewer
Water Public
Architectural Style Cape Cod
Level or Stories One
New Construction No
Construction Status Additions/Alterations,Building Permit
Schools
School District San Luis Coastal Unified
Others
Senior Community No
Tax ID 066233011
Acceptable Financing Cash, Cash to New Loan
Listing Terms Cash, Cash to New Loan
Financing Cash
Special Listing Condition Standard
Read Less Info
Want to know what your home might be worth? Contact us for a FREE valuation!

Our team is ready to help you sell your home for the highest possible price ASAP

Bought with Kathy Taverner • BHGRE HAVEN PROPERTIES
GET MORE INFORMATION

REALTOR®






