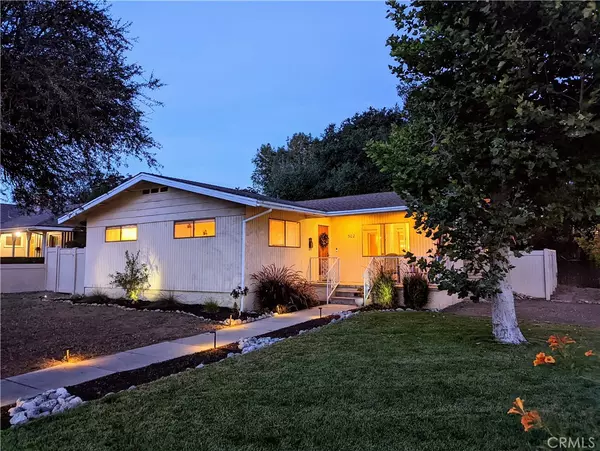$840,000
$838,000
0.2%For more information regarding the value of a property, please contact us for a free consultation.
3 Beds
2 Baths
1,282 SqFt
SOLD DATE : 08/16/2022
Key Details
Sold Price $840,000
Property Type Single Family Home
Sub Type Single Family Residence
Listing Status Sold
Purchase Type For Sale
Square Footage 1,282 sqft
Price per Sqft $655
MLS Listing ID CV22127054
Sold Date 08/16/22
Bedrooms 3
Full Baths 1
Three Quarter Bath 1
Construction Status Updated/Remodeled,Turnkey
HOA Y/N No
Year Built 1978
Lot Size 0.252 Acres
Property Description
CHARMING SINGLE STORY BUNGALOW NEAR THE CLAREMONT VILLAGE. Drive by this beautiful home! Close to all your favorite Claremont Village spots + schools + colleges! This mid-century influenced bungalow sits on an almost quarter acre lot and features 3 bedrooms and 2 bathrooms. The home has been lovingly updated and upgraded with quality in mind. With an interior remodel completed in late 2019, this home truly is turn key and ready for you to enjoy! Boasting wonderful curb appeal and fresh landscaping, the home is inviting and welcomes everyone inside. Enjoy the large front porch during those long summer afternoons. Original thin plank Oak hardwood floor that was recently refinished in its natural color runs throughout a majority of the home. The living room offers abundant natural light with a large sliding glass door providing views to the backyard and private courtyard area. The wood burning capable fireplace is a great touch on those chilly winter nights. Quaint dining room is conveniently located just outside of the kitchen and can comfortably seat your friends and family. Step inside the stunning chef's kitchen with top of the line Jenn-Air stainless steel range, apron front sink, and accented by a hand painted tile backsplash that will be sure to bring compliments from all your guests. Enjoy spacious bedrooms that fill with natural light from multiple windows and angles. The spa-like full bathroom in the hallway features an extra deep soaking tub, double sink vanity, Toto toilet, and custom tiled shower. The master bedroom enjoys a quiet location in the back of the house with its en-suite master bathroom which is highlighted by brass fixtures, recessed lighting, custom tiled shower, Toto toilet, and beveled accent tile. Dedicated laundry room is a wonderful touch and offers storage options, too. The backyard is a wonderful oasis with plenty of room for different activities. Two large oak trees provide tons of shade in the backyard in addition to two lemon trees and a tangerine tree. Backyard is low maintenance and low water use with natural elements. Potential pool or ADU awaits! Features include: home remodel in December of 2019, newer water heater (2020), front yard landscape and new irrigation (2021), new privacy vinyl fencing and redwood fence around half of the property (2020).
Location
State CA
County Los Angeles
Area 683 - Claremont
Zoning CLRS*
Rooms
Main Level Bedrooms 3
Interior
Interior Features Built-in Features, Crown Molding, Separate/Formal Dining Room, Living Room Deck Attached, Open Floorplan, Pantry, Stone Counters, Recessed Lighting, Storage
Heating Central, Forced Air, Natural Gas
Cooling Central Air, Electric
Flooring Tile, Wood
Fireplaces Type Gas, Living Room, Masonry, Wood Burning
Fireplace Yes
Appliance Dishwasher, Free-Standing Range, Disposal, Gas Oven, Gas Range, Microwave, Range Hood, Vented Exhaust Fan
Laundry Washer Hookup, Gas Dryer Hookup, Inside, Laundry Room
Exterior
Exterior Feature Lighting, Rain Gutters
Garage Door-Single, Driveway, Garage, Paved, Private, RV Potential
Garage Spaces 2.0
Garage Description 2.0
Fence Privacy, Vinyl, Wood
Pool None
Community Features Foothills, Street Lights, Suburban, Sidewalks
Utilities Available Electricity Connected, Natural Gas Connected, Phone Available, Sewer Connected, Water Connected
View Y/N Yes
View Neighborhood, Trees/Woods
Roof Type Composition,Shingle
Accessibility No Stairs
Porch Concrete, Covered, Front Porch, Patio, Porch
Parking Type Door-Single, Driveway, Garage, Paved, Private, RV Potential
Attached Garage No
Total Parking Spaces 4
Private Pool No
Building
Lot Description Back Yard, Drip Irrigation/Bubblers, Front Yard, Garden, Sprinklers In Front, Lawn, Landscaped, Level, Rectangular Lot, Sprinklers Timer, Sprinkler System, Yard
Faces West
Story 1
Entry Level One
Foundation Raised
Sewer Public Sewer
Water Private, See Remarks
Architectural Style Bungalow, Traditional
Level or Stories One
New Construction No
Construction Status Updated/Remodeled,Turnkey
Schools
Elementary Schools Mountain View
Middle Schools El Roble
High Schools Claremont
School District Claremont Unified
Others
Senior Community No
Tax ID 8311023022
Security Features Carbon Monoxide Detector(s),Smoke Detector(s)
Acceptable Financing Cash, Cash to New Loan, FHA, VA Loan
Listing Terms Cash, Cash to New Loan, FHA, VA Loan
Financing Conventional
Special Listing Condition Standard
Read Less Info
Want to know what your home might be worth? Contact us for a FREE valuation!

Our team is ready to help you sell your home for the highest possible price ASAP

Bought with Justin Miller • Beach City Brokers
GET MORE INFORMATION

REALTOR®






