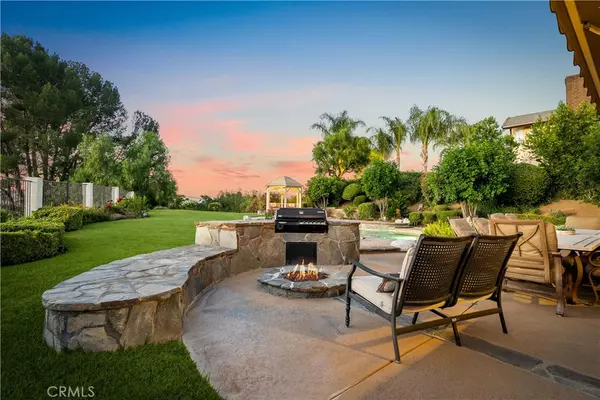$1,445,000
$1,445,000
For more information regarding the value of a property, please contact us for a free consultation.
5 Beds
3 Baths
3,604 SqFt
SOLD DATE : 08/17/2022
Key Details
Sold Price $1,445,000
Property Type Single Family Home
Sub Type Single Family Residence
Listing Status Sold
Purchase Type For Sale
Square Footage 3,604 sqft
Price per Sqft $400
Subdivision Peachland Estates (Pche)
MLS Listing ID SR22135805
Sold Date 08/17/22
Bedrooms 5
Full Baths 3
Condo Fees $30
HOA Fees $30/mo
HOA Y/N Yes
Year Built 1981
Lot Size 0.389 Acres
Property Description
Experience the elegance of the uncompromising quality of this executive pool home with a view! Desirable Peachland Estates. Stately leaded glass entry door welcomes you as you take in all this home has to offer. Custom features include plantation shutters, crown molding, French limestone flooring, upgraded baseboards, recessed lighting, neutral paint tones and accents. Formal living room with vaulted ceiling, beveled leaded glass front window, crown molding, plush neutral carpeting and it's open to the formal dining room. Chic crystal drop chandelier in the dining room which also has a beveled leaded glass window. Stunning cook's kitchen with beautiful French limestone flooring, attractive maple cabinetry, granite counter tops, custom tiled back splash, stainless steel appliances, custom mural behind the range, farmhouse style sink, under cabinet lighting and a center island with seating and utility sink! Nice spacious feeling with the kitchen open to the dining area and family room. The family room boasts rich looking wood paneled walls, used brick fireplace with accent lighting and French doors that lead to the yard. Downstairs room is being used as a bedroom with built in desk with granite top, built in cabinets, plantation shutters and bead board wall touches. Downstairs bath with quartz counter top, custom sink, large step in shower with custom tile work and custom wall finishes. Upstairs you'll find the impressive master/main suite with a cozy fireplace with wood mantle, plantation shutters, crown molding and a balcony to enjoy the surrounding views. Gorgeous primary bath with gleaming granite counter tops, dual sinks, a dressing vanity, custom travertine tile work with custom tile accents, a jetted tub and step in shower with seating bench. Three more nicely sized rooms upstairs. Upstairs bath has dual sinks, a shower tub combo and charming tile work. Loads of linen cabinetry upstairs too! Entertainer's yard features a sparkling pool, spa, gazebo, built in BBQ with seating bench, a fire pit, custom stone hardscaping, a retractable awning, larger grassy area and magnificent views! Desirable epoxy flooring in the 3 car garage with loads of storage cabinets and Tesla charger! Make this treasured home your dream come true!
Location
State CA
County Los Angeles
Area New1 - Newhall 1
Zoning SCUR2
Rooms
Main Level Bedrooms 1
Interior
Interior Features Primary Suite
Heating Central
Cooling Central Air
Fireplaces Type Family Room, Primary Bedroom
Fireplace Yes
Laundry In Garage
Exterior
Garage Garage
Garage Spaces 3.0
Garage Description 3.0
Pool Private
Community Features Curbs, Street Lights, Sidewalks
Amenities Available Maintenance Grounds, Other
View Y/N Yes
View Hills, Mountain(s), Neighborhood
Parking Type Garage
Attached Garage Yes
Total Parking Spaces 3
Private Pool Yes
Building
Lot Description Back Yard, Front Yard
Story 2
Entry Level Two
Sewer Public Sewer
Water Public
Level or Stories Two
New Construction No
Schools
School District William S. Hart Union
Others
HOA Name Peachland Estates Owners Assoc
Senior Community No
Tax ID 2830028033
Acceptable Financing Cash, Cash to New Loan, Conventional
Listing Terms Cash, Cash to New Loan, Conventional
Financing Conventional
Special Listing Condition Standard
Read Less Info
Want to know what your home might be worth? Contact us for a FREE valuation!

Our team is ready to help you sell your home for the highest possible price ASAP

Bought with Leslie Caldaronello • RE/MAX of Valencia
GET MORE INFORMATION

REALTOR®






