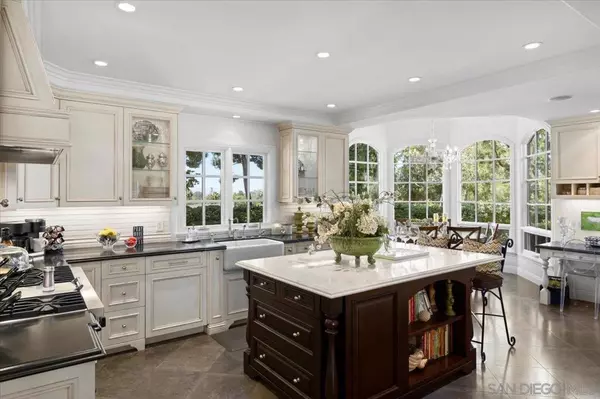$2,350,000
$2,250,000
4.4%For more information regarding the value of a property, please contact us for a free consultation.
4 Beds
3 Baths
3,364 SqFt
SOLD DATE : 08/29/2022
Key Details
Sold Price $2,350,000
Property Type Single Family Home
Sub Type Single Family Residence
Listing Status Sold
Purchase Type For Sale
Square Footage 3,364 sqft
Price per Sqft $698
Subdivision Poway
MLS Listing ID 220019423SD
Sold Date 08/29/22
Bedrooms 4
Full Baths 3
Condo Fees $96
HOA Fees $8/ann
HOA Y/N Yes
Year Built 1979
Lot Size 0.510 Acres
Property Description
Absolutely fabulous designer showcase one-story custom home, with gorgeous location in North Poway’s highly sought after Silver Saddle Ranch. Home is sited on a beautiful corner lot with elegant lawn and mature trees, and is elevated over Calle Colina, offering gorgeous sunset views and panoramic vistas from several rooms. Majestic wrought iron double front door has glass panels that open, welcoming you into this superior home with exquisite French limestone entry flooring, a crystal chandelier, and a wonderful blend of contemporary and French country ambiance. Large optimally placed Sierra Pacific windows and doors bathe the home in natural light, complementing designer wall paint colors, cream-colored trim work, warm hickory hand-scraped wood flooring, and French country kitchen and nook. You’ll see the splendor of this residence at every turn! Kitchen is a masterpiece! Ivory perimeter custom cabinetry with honed black granite countertop and double ogee edges. Island is dark cherry with cream marble countertop. Appliances include Viking 48” range with one full-size convection oven, a smaller convection oven, and 6-burner gas cooktop; Dacor hood; and GE Monogram 48” side-by-side refrigerator/freezer with panels matching kitchen cabinetry. GE Monogram microwave can operate as a third convection oven and warmer. (See Supplement!) (Continued from Remarks) Spacious family room adjoins kitchen, with sliders opening to the picturesque back patio, pool, and lawn. Huge wet bar with built-in temperature-controlled wine refrigerator and custom cabinetry for ample storage and media equipment. Family room fireplace is wood-burning with gas starter. Living room has a dramatic gas-burning stone fireplace, which can be made to be wood burning. Master is on one side of home, with windows and sliders offering views to the back patio and lawn. Master bathroom has steam shower, separate jetted bathtub, double vanity with quartz countertop, custom cabinetry, walk-in closet, and nickel fixtures and hardware. Second full bathroom is highly upgraded, with a walk-in shower and separate combo bathtub/shower, custom cabinetry, and custom tilework. Two large secondary bedrooms have walk-in closets. Fourth bedroom is on the opposite side of home, and has built-in custom cabinetry with closet space, drawers for storage, and built-in desk area. Full third bathroom near fourth bedroom has walk-in shower, and custom cabinetry, and stone and tilework. Laundry has Bosch washer and dryer, countertop space for storage and/or clothes folding, plus ample cabinetry. Dramatic saltwater pool has attractive tilework, a concrete slide water feature, elevated deck and built-in seating, professional lighting and speaker system for great entertainment possibilities. Pool’s solar heating system extends your swimming enjoyment by months! Backyard has a shed for additional storage. Three-car garage has epoxy flooring, storage cabinetry, a utility sink and access to ample garage attic storage. The parklike grounds are a delight, with mature Meyer lemon tree and other fruit trees, including grapefruit, tangerine, orange, Haas and Fuerte avocado, and a plum/nectarine tree! Equipment: Dryer,Garage Door Opener,Pool/Spa/Equipment, Shed(s), Washer Sewer: Sewer Connected Topography: LL
Location
State CA
County San Diego
Area 92064 - Poway
Zoning R-1:SINGLE
Interior
Interior Features Separate/Formal Dining Room
Heating Forced Air, Natural Gas
Cooling Central Air
Fireplaces Type Family Room, Living Room
Fireplace Yes
Appliance Built-In Range, Convection Oven, Double Oven, Dishwasher, Gas Cooking, Disposal, Microwave, Refrigerator, Range Hood
Laundry Electric Dryer Hookup, Gas Dryer Hookup, Laundry Room
Exterior
Garage Driveway
Garage Spaces 3.0
Garage Description 3.0
Fence Partial
Pool In Ground, Private, Solar Heat, Salt Water
Amenities Available Other
View Y/N Yes
View Panoramic
Roof Type Concrete
Parking Type Driveway
Attached Garage Yes
Total Parking Spaces 9
Private Pool Yes
Building
Story 1
Entry Level One
Level or Stories One
Others
HOA Name SSRHOA
Senior Community No
Tax ID 2756001300
Acceptable Financing Cash, Conventional
Listing Terms Cash, Conventional
Financing Conventional
Read Less Info
Want to know what your home might be worth? Contact us for a FREE valuation!

Our team is ready to help you sell your home for the highest possible price ASAP

Bought with Lia Tysdal • Keller Williams Realty
GET MORE INFORMATION

REALTOR®






