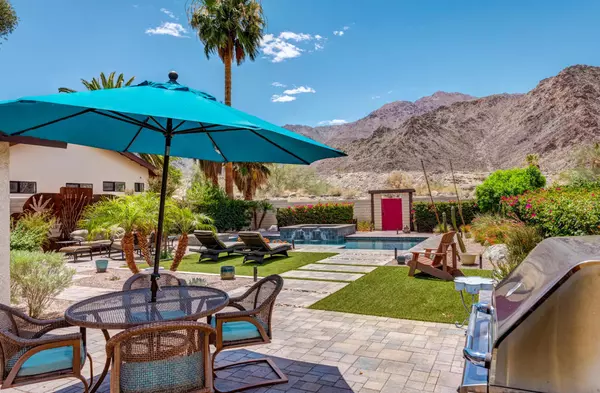$915,000
$925,000
1.1%For more information regarding the value of a property, please contact us for a free consultation.
3 Beds
2 Baths
1,675 SqFt
SOLD DATE : 09/08/2022
Key Details
Sold Price $915,000
Property Type Single Family Home
Sub Type Single Family Residence
Listing Status Sold
Purchase Type For Sale
Square Footage 1,675 sqft
Price per Sqft $546
Subdivision La Quinta Cove
MLS Listing ID 219080809DA
Sold Date 09/08/22
Bedrooms 3
Full Baths 1
Three Quarter Bath 1
Construction Status Updated/Remodeled
HOA Y/N No
Year Built 1986
Lot Size 7,840 Sqft
Property Description
Arguably one of the top ten views in La Quinta Cove. This striking contemporary home straddles two of the best streets in the ''golden quarter mile''of the longed for west side of the Cove. The first thing you see when you walk through the beautifully sculptured front gate is the 'coffee cozy' enclosed front patio and it just keeps getting better from here. Step inside this elegantly remodeled house and you will immediately recognize the quality that went into building and remodeling this home. From a well designed open floor plan, to vaulted ceilings and ample storage, this home was thoroughly thought out. Add to that high quality materials and finishes and you have an exceptional place to call home. The gourmet kitchen includes chef quality appliances such as Viking and Sub Zero with a walk in pantry. All this and a built in barbecue will be a delight for the cook in the family. Now for what I consider the ''best of the best.'' The oversized ''Shangri La'' that is your back yard. The unobstructed view from your beautiful pool and yard is of the 300,000 acre national monument in the Santa Rosa mountains that can never be built on. There really are no words to describe this view it has to be seen to be appreciated. If you would like to talk about buying one of the premiere desert homes in La Quinta call me about this paradise today.
Location
State CA
County Riverside
Area 313 - La Quinta South Of Hwy 111
Zoning R-1
Interior
Interior Features Beamed Ceilings, Breakfast Bar, Separate/Formal Dining Room, High Ceilings, Open Floorplan, Attic, Walk-In Pantry, Walk-In Closet(s)
Heating Central, Electric
Flooring Carpet, Tile
Fireplaces Type Gas, Living Room
Fireplace Yes
Appliance Dishwasher, Electric Range, Electric Water Heater, Microwave, Refrigerator, Self Cleaning Oven
Laundry In Garage
Exterior
Exterior Feature Barbecue
Garage Driveway, Garage, Garage Door Opener, On Street
Garage Spaces 2.0
Garage Description 2.0
Fence Block
Pool Electric Heat, Pebble, Private, Waterfall
View Y/N Yes
View Desert, Mountain(s), Panoramic, Pool
Roof Type Clay
Porch Enclosed
Parking Type Driveway, Garage, Garage Door Opener, On Street
Attached Garage Yes
Total Parking Spaces 2
Private Pool Yes
Building
Lot Description Drip Irrigation/Bubblers, Sprinklers Timer
Story 1
Entry Level One
Foundation Slab
Architectural Style Contemporary
Level or Stories One
New Construction No
Construction Status Updated/Remodeled
Schools
Middle Schools La Quinta
High Schools La Quinta
School District Desert Sands Unified
Others
Senior Community No
Tax ID 774231008
Acceptable Financing Cash, Cash to New Loan, Conventional, 1031 Exchange, FHA, VA Loan
Listing Terms Cash, Cash to New Loan, Conventional, 1031 Exchange, FHA, VA Loan
Financing Cash
Special Listing Condition Standard
Read Less Info
Want to know what your home might be worth? Contact us for a FREE valuation!

Our team is ready to help you sell your home for the highest possible price ASAP

Bought with Russell Ireland • Compass
GET MORE INFORMATION

REALTOR®






