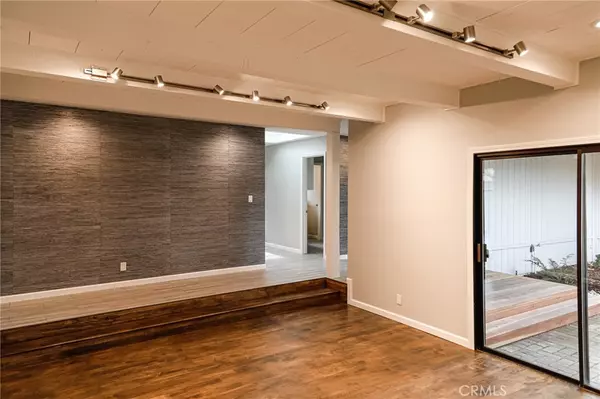$644,000
$649,000
0.8%For more information regarding the value of a property, please contact us for a free consultation.
3 Beds
3 Baths
1,984 SqFt
SOLD DATE : 09/09/2022
Key Details
Sold Price $644,000
Property Type Single Family Home
Sub Type Single Family Residence
Listing Status Sold
Purchase Type For Sale
Square Footage 1,984 sqft
Price per Sqft $324
MLS Listing ID SN22056782
Sold Date 09/09/22
Bedrooms 3
Full Baths 2
Half Baths 1
HOA Y/N No
Year Built 1982
Lot Size 0.290 Acres
Property Description
Fabulous location! Right across the street from Chico’s beautiful Bidwell Park. This property is close to everything. Just a few blocks from charming downtown Chico, the Farmers Markets, restaurants and shopping. Home is set back from the street with mature and updated landscaping and a private area ideal for a spa. The long driveway is gated and adds convenient off street parking. The interior is remodeled and stunning. Flooring is the real thing! Maple hardwood and porcelain tile. Cabinets are all solid wood Shaker with soft close feature. Lovely quartz counters add elegance to the spacious counters and peninsula with breakfast bar. Bosch & LG appliances and custom tile throughout. The exhaust fan above the cooktop is a pull out, and the wall tile work above stove is Herringbone! French doors lead to the large "library" with new soap stone surrounded wood-burning firplace. The lighting fixtures are very unique with LED, dimmers and color selectable cans. Master bedroom is big and open. Walkthrough closets lead to the bathroom with large shower and soaking tub. The entire home has a peaceful, Zen feel. Truly one of a kind. Roofs are newer, HVAC and ducting are new, thermostat is a new Nest, and there's a Ring doorbell as well. There are too many special features to list here. Seller did evrything high end. Ask your Realtor for more details!
Location
State CA
County Butte
Zoning R1
Rooms
Main Level Bedrooms 3
Interior
Interior Features Beamed Ceilings, Breakfast Bar, Built-in Features, Separate/Formal Dining Room, Recessed Lighting, Sunken Living Room, Track Lighting, All Bedrooms Down, Bedroom on Main Level, Main Level Primary
Heating Central, Forced Air
Cooling Central Air
Flooring Carpet, Tile, Wood
Fireplaces Type Electric, Library
Fireplace Yes
Appliance Dishwasher, Gas Cooktop, Disposal, Gas Oven, Gas Water Heater, Microwave, Refrigerator, Range Hood, Water To Refrigerator, Water Heater
Laundry Washer Hookup, Electric Dryer Hookup, Inside, Laundry Room
Exterior
Garage Driveway Level, Door-Single, Driveway, Garage, Garage Door Opener, Gated, Garage Faces Rear
Garage Spaces 2.0
Garage Description 2.0
Fence Wood
Pool None
Community Features Biking, Golf, Hiking, Sidewalks, Urban, Park
Utilities Available Electricity Connected, Natural Gas Connected, Phone Available, Sewer Connected, Water Connected
View Y/N Yes
View Park/Greenbelt, Neighborhood
Roof Type Composition
Porch Deck, Wood
Parking Type Driveway Level, Door-Single, Driveway, Garage, Garage Door Opener, Gated, Garage Faces Rear
Attached Garage No
Total Parking Spaces 6
Private Pool No
Building
Lot Description Back Yard, Front Yard, Sprinklers In Rear, Sprinklers In Front, Lawn, Landscaped, Level, Near Park, Rectangular Lot, Sprinkler System, Street Level, Walkstreet
Story 1
Entry Level One
Foundation Raised
Sewer Public Sewer
Water Public
Architectural Style Contemporary
Level or Stories One
New Construction No
Schools
School District Chico Unified
Others
Senior Community No
Tax ID 003242020000
Security Features Carbon Monoxide Detector(s),Security Gate,Smoke Detector(s)
Acceptable Financing Cash, Cash to New Loan, Conventional
Listing Terms Cash, Cash to New Loan, Conventional
Financing Conventional
Special Listing Condition Standard
Read Less Info
Want to know what your home might be worth? Contact us for a FREE valuation!

Our team is ready to help you sell your home for the highest possible price ASAP

Bought with Tierra Hodge • eXp Realty of California, Inc.
GET MORE INFORMATION

REALTOR®





