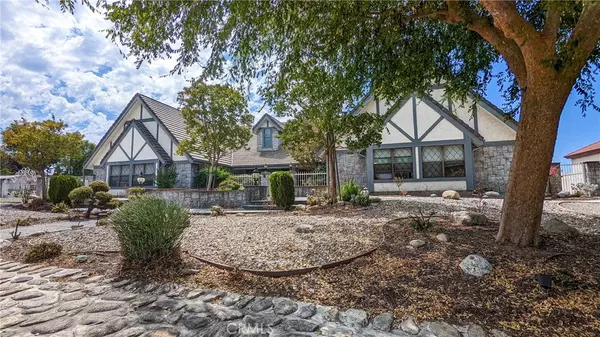$1,980,000
$1,980,000
For more information regarding the value of a property, please contact us for a free consultation.
5 Beds
6 Baths
5,940 SqFt
SOLD DATE : 09/20/2022
Key Details
Sold Price $1,980,000
Property Type Single Family Home
Sub Type Single Family Residence
Listing Status Sold
Purchase Type For Sale
Square Footage 5,940 sqft
Price per Sqft $333
MLS Listing ID CV22183362
Sold Date 09/20/22
Bedrooms 5
Full Baths 4
Half Baths 2
HOA Y/N No
Year Built 1987
Lot Size 0.806 Acres
Property Description
STATELY MAJESTIC HOME WITH TENNIS COURT. Located in the prestigious North Claremont Estate area. Beautiful custom French Tudor style home, quality built by Singleton Construction. Features 5 bedrooms + office/library. Downstairs Master Suite. Classic sophistication boasts high-ceilings, grand scale rooms, and quality materials! Formal entry Foyer features dramatic custom leaded windows surrounding oversized French doors, & crystal orb chandelier. Formal dining room with decorative chandelier. Gourmet kitchen features large island with plenty of counter space. Formal living room w/handsome fireplace and includes refreshment center. Upstairs Family Room/Media Room is the perfect spot to enjoy your favorite show or movie. Office/library with built-in bookcases. Two central air/heat zones, indoor laundry room, and 3-car garage. Pool & Spa, covered patio areas with built-in BBQ & sink, North/South Tennis/Sports Court, RV/Boat Parking & more. Convenient to Claremont Wilderness Park & Trails.
Location
State CA
County Los Angeles
Area 683 - Claremont
Zoning CLRA1*
Rooms
Other Rooms Tennis Court(s)
Main Level Bedrooms 4
Interior
Interior Features Beamed Ceilings, Wet Bar, Breakfast Bar, Balcony, Tray Ceiling(s), Ceiling Fan(s), Cathedral Ceiling(s), Coffered Ceiling(s), Separate/Formal Dining Room, Eat-in Kitchen, High Ceilings, Pantry, Storage, Bar, Bedroom on Main Level, Dressing Area, Entrance Foyer, Main Level Primary, Utility Room, Walk-In Closet(s)
Heating Central, ENERGY STAR Qualified Equipment, Forced Air, Fireplace(s), High Efficiency, Zoned
Cooling Central Air, Electric, ENERGY STAR Qualified Equipment, High Efficiency, Zoned
Flooring Carpet
Fireplaces Type Gas, Living Room
Equipment Intercom
Fireplace Yes
Appliance Built-In Range, Dishwasher, Freezer, Disposal, Gas Oven, Gas Range, Refrigerator, Water Heater
Laundry Washer Hookup, Gas Dryer Hookup, Inside, Laundry Room
Exterior
Exterior Feature Awning(s), Barbecue, Rain Gutters, Sport Court
Garage Concrete, Driveway, Garage, Gated, Paved, RV Gated, RV Access/Parking
Garage Spaces 3.0
Garage Description 3.0
Fence Stucco Wall, Wrought Iron
Pool Filtered, In Ground, Private
Community Features Suburban, Park
Utilities Available Cable Available, Electricity Connected, Natural Gas Connected, Phone Available, Sewer Connected, Water Connected
View Y/N Yes
View Mountain(s), Neighborhood
Roof Type Tile
Porch Concrete, Patio, Porch
Parking Type Concrete, Driveway, Garage, Gated, Paved, RV Gated, RV Access/Parking
Attached Garage Yes
Total Parking Spaces 8
Private Pool Yes
Building
Lot Description Back Yard, Front Yard, Garden, Level, Near Park, Rectangular Lot, Sprinkler System
Faces North
Story 2
Entry Level Two
Foundation Slab
Sewer Public Sewer
Water Private
Architectural Style Custom, English, French Provincial, Tudor
Level or Stories Two
Additional Building Tennis Court(s)
New Construction No
Schools
Elementary Schools Chaparral
Middle Schools El Roble
High Schools Claremont
School District Claremont Unified
Others
Senior Community No
Tax ID 8671016032
Security Features Carbon Monoxide Detector(s),Smoke Detector(s)
Acceptable Financing Cash, Cash to New Loan
Listing Terms Cash, Cash to New Loan
Financing Cash to New Loan
Special Listing Condition Standard
Read Less Info
Want to know what your home might be worth? Contact us for a FREE valuation!

Our team is ready to help you sell your home for the highest possible price ASAP

Bought with William Lim • BERKSHIRE HATH HM SVCS CA PROP
GET MORE INFORMATION

REALTOR®


