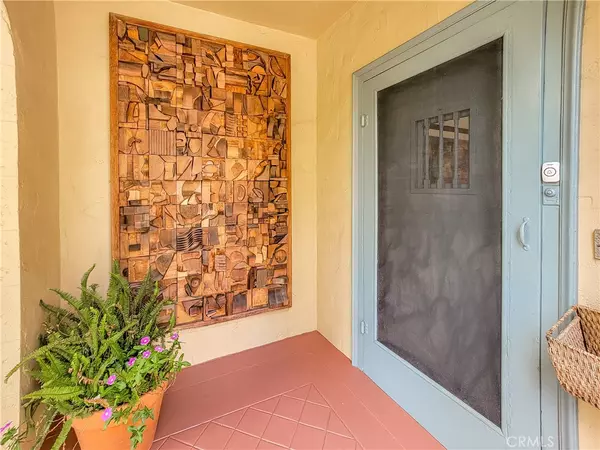$1,250,000
$1,175,000
6.4%For more information regarding the value of a property, please contact us for a free consultation.
3 Beds
3 Baths
1,434 SqFt
SOLD DATE : 09/20/2022
Key Details
Sold Price $1,250,000
Property Type Single Family Home
Sub Type Single Family Residence
Listing Status Sold
Purchase Type For Sale
Square Footage 1,434 sqft
Price per Sqft $871
MLS Listing ID CV22177037
Sold Date 09/20/22
Bedrooms 3
Full Baths 1
Three Quarter Bath 2
HOA Y/N No
Year Built 1930
Lot Size 7,540 Sqft
Property Description
In the heart of the Claremont Village, is the home of noted local artists James and Elizabeth Fuller, a place of creativity, beauty and tranquility. Built in 1930, this Spanish Revival showcases beautiful drought tolerant landscaping, gardens and patios. Designed by James Fuller, Professor, Scripps Art Department, is a large wood sculpture in the covered front entry. This well cared for 1,434 sq/ft home, has three bedrooms and two baths, living room with fireplace, dining room and an office space with French doors opening to the side yard. There is a large open kitchen, charming breakfast nook and a convenient inside laundry room. Period features included original hardware, crystal doorknobs, hardwood floors. The detached garage was used as Elizabeth Fuller's art studio, and has been updated with new counters, sink, cabinetry and a remodeled full bath. The back yard is ideal for gardening, dining al fresco, enjoying gatherings with family and friends. Two large sheds on a concrete slab, provide ample storage space. Located close to Memorial Park, Sycamore Elementary, Claremont Colleges and the downtown Village. This home provided a comfortable setting for family, friends, fellow artists and collaborators for 3 decades. This lovely home radiates what is best about life in the Claremont Village. Live the life you have imagined, live the life you deserve.
Location
State CA
County Los Angeles
Area 683 - Claremont
Zoning CLRS8000*
Rooms
Main Level Bedrooms 3
Interior
Interior Features Breakfast Area, Granite Counters, Storage, All Bedrooms Down, Bedroom on Main Level, Main Level Primary
Heating Forced Air, Fireplace(s)
Cooling Central Air
Fireplaces Type Living Room, Wood Burning
Fireplace Yes
Laundry Inside, Laundry Room
Exterior
Garage Converted Garage, Concrete, Driveway
Fence Good Condition
Pool None
Community Features Biking, Dog Park, Foothills, Hiking, Street Lights, Sidewalks, Park
Utilities Available Electricity Connected, Natural Gas Connected, Sewer Connected, Water Connected, Overhead Utilities
View Y/N Yes
View Neighborhood
Roof Type Flat,Spanish Tile
Accessibility Grab Bars
Porch Front Porch, Patio
Parking Type Converted Garage, Concrete, Driveway
Private Pool No
Building
Lot Description 0-1 Unit/Acre, Front Yard, Garden, Landscaped, Level, Near Park, Yard
Faces South
Story 1
Entry Level One
Sewer Public Sewer, Sewer Tap Paid
Water Public
Architectural Style Spanish
Level or Stories One
New Construction No
Schools
Elementary Schools Sycamore
Middle Schools El Roble
High Schools Claremont
School District Claremont Unified
Others
Senior Community No
Tax ID 8309019024
Acceptable Financing Cash to New Loan, Conventional
Listing Terms Cash to New Loan, Conventional
Financing Cash
Special Listing Condition Standard, Trust
Read Less Info
Want to know what your home might be worth? Contact us for a FREE valuation!

Our team is ready to help you sell your home for the highest possible price ASAP

Bought with Bonnie Hart • Coldwell Banker Realty
GET MORE INFORMATION

REALTOR®






